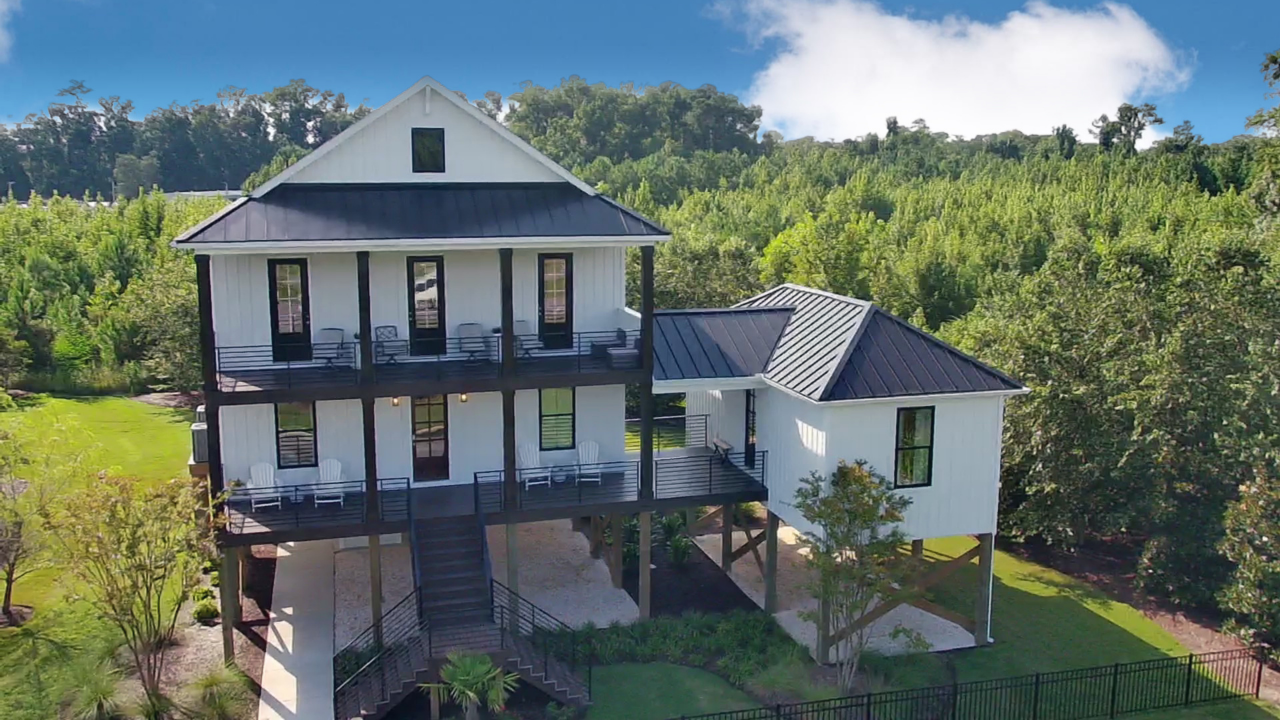
When it comes to choosing the perfect home design, there are a plethora of options available in the market. However, not all floor plans are created equal. Each plan has its own unique features, layout, and functionality. Today, we will be taking a closer look at one of Schumacher Homes iconic designs, the Carolina Coastal plan. With its unique upside layout and amazing features, this plan is perfect for potential homeowners who are looking for a home that breaks away from the traditional norms.
One of the standout features of the Carolina Coastal plan is its upside layout. Unlike traditional floor plans, where the main entertaining space is on the first level, the Carolina Coastal plan flips the script by placing it on the second level. This not only provides stunning views, but it also creates a more private and intimate atmosphere for gatherings and entertaining.
The primary entertaining space, located on the second level, is ideal for gatherings of family and friends. With an open-concept design, the kitchen, dining area, and living room flow into one another, providing a roomy and pleasant setting. This layout promotes easy connection and socialization, making it excellent for organizing parties or simply spending quality time with loved ones.
Another remarkable feature of the Carolina Coastal plan is the upper-level rear porch. This outdoor space acts as an extension of the main entertaining area, providing homeowners with a place to relax and enjoy the beautiful coastal views. Whether it’s sipping morning coffee, reading a book, or hosting a barbecue, the rear porch is a versatile space that adds value to the overall living experience.
As Camilia and Jacob settled into their Carolina Coastal home, they discovered that the upside layout offered numerous design opportunities. They used the first-level space to create a cozy home office, a guest suite, and a recreational area for their children. By thinking outside the box and making the most of every square foot, they were able to maximize the functionality of their home and customize it to suit their lifestyle.
They wasted no time in transforming their upper-level rear porch into their outdoor haven. They added comfortable seating, a dining area, and even a small herb garden to create a space where they could unwind and entertain while soaking in the coastal views. By treating the porch as an extension of their interior living space, they were able to fully embrace the Carolina Coastal lifestyle.
Schumacher Homes Carolina Coastal plan offers potential homeowners a unique and exciting alternative to traditional floor plans. With its upside layout and stunning features such as the main entertaining space on the second level and the upper-level rear porch, this plan is perfect for those seeking a home that breaks away from the norm and provides a truly elevated living experience. Take a page out of Camilia and Jacob’s book and embrace the lessons they learned while navigating this iconic floor plan. Your dream home awaits!