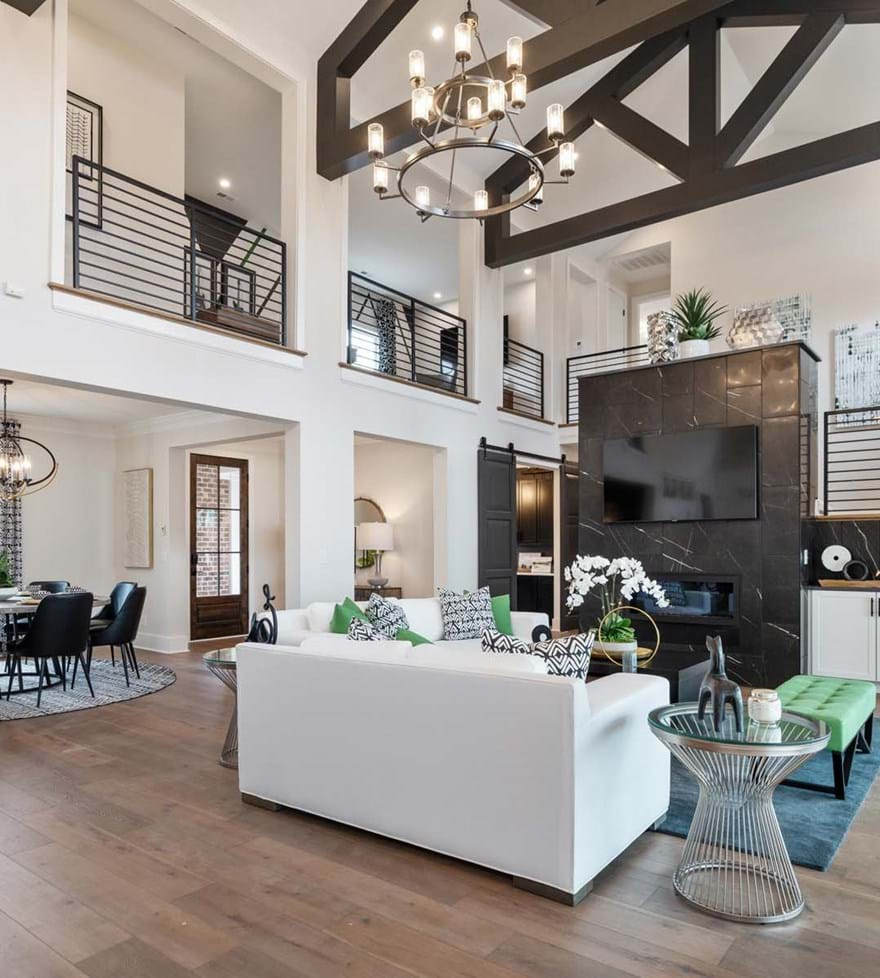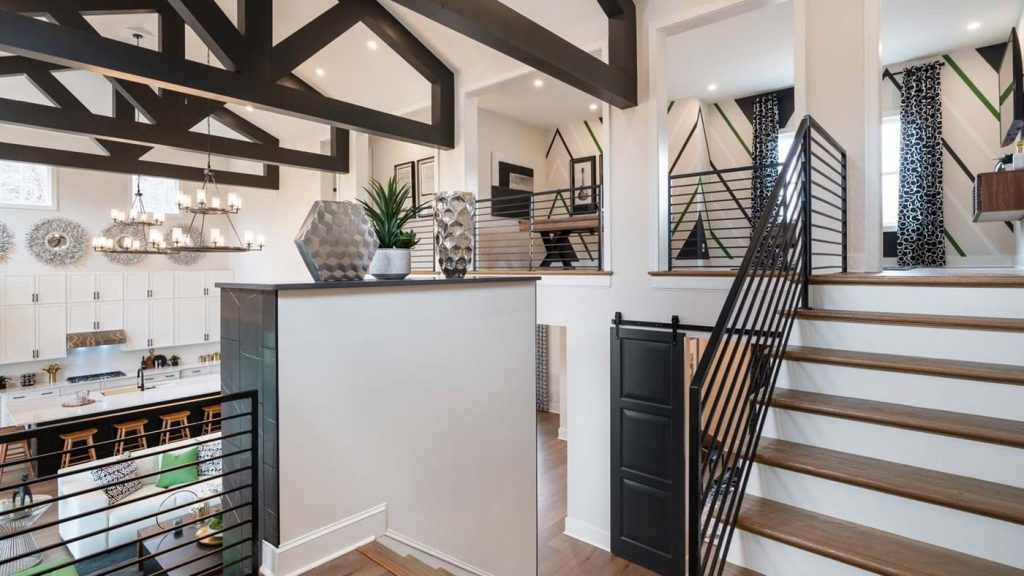When it comes to finding the perfect home for your family, everyone has different preferences and needs. Some may be looking for a quiet suburban neighborhood, while others desire a bustling city life. For Emily and Victor, moving from their farm to a Vinemont custom built by Schumacher Homes was the perfect transition. This beautiful two-story home not only offered the space and functionality they were looking for, but also included stunning features that made it truly their own.
One of the first things that caught Emily and Victor’s attention was the two-story soaring ceilings in the kitchen and great room. As soon as they stepped inside, they were greeted by a feeling of openness and grandeur. The abundance of natural light pouring in through the large windows made the space feel even more inviting. It quickly became the heart of their home, where they would spend quality time together as a family and entertain friends and guests.
The breakfast room is a cozy spot adjacent to the kitchen and great room where the family can enjoy their meals and start their day off well. This is a popular site for morning coffee and calm talks. They can enjoy the view of their backyard from the huge windows, which has become a playground for their children and a quiet sanctuary for the grownups.
The work options in Vinemont were a major factor in Emily and Victor’s decision to relocate. Victor had lately received a job opportunity in the area, and they had decided to relocate after considerable thought. They were overjoyed to discover a home that not only matched their requirements but also provided a beautiful and inclusive community.
When it came to the layout of the home, Emily and Victor wanted to ensure that each family member had their own space. The master suite, located on the first floor, provided the perfect sanctuary for the couple. It featured a spacious bedroom, a luxurious bathroom with a 4′ shower and dual vanities, and spacious walk-in closets. This retreat-like space allowed them to unwind and recharge after long days.
The bedrooms for the youngsters upstairs were created with their own personalities in mind. Each area provided plenty of space for play, study, and leisure. The kids were overjoyed to have their own bathroom, which eliminated any morning bathroom lines. The family also used the extra room upstairs, which they converted into a home office and a guest room for visiting friends and relatives.
The Vinemont home, custom built by Schumacher Homes, provided Emily and Victor with the perfect blend of functionality and luxury. They were able to create a space that reflected their personal style and catered to their family’s needs. The open concept design allowed for seamless flow and easy communication between the different areas of the home. They also appreciated the attention to detail and craftsmanship that was evident throughout the house.
Living in this area has been an absolute dream for Emily and Victor. The community offers a peaceful and serene environment, away from the noise and chaos of city life. They have found a strong sense of belonging among their neighbors and have made lifelong friends. The ample green spaces and nearby amenities provide endless opportunities for outdoor activities, bringing the family closer together.
Finding the perfect home is no easy task, but Emily and Victor’s journey ended with their Vinemont custom-built home by Schumacher Homes. The two-story soaring ceilings in the kitchen and great room, morning room, and thoughtful layout have made it the ultimate family abode. With a comfortable and functional living space, ample employment opportunities, and a close-knit community, they have found everything they were looking for and more.

