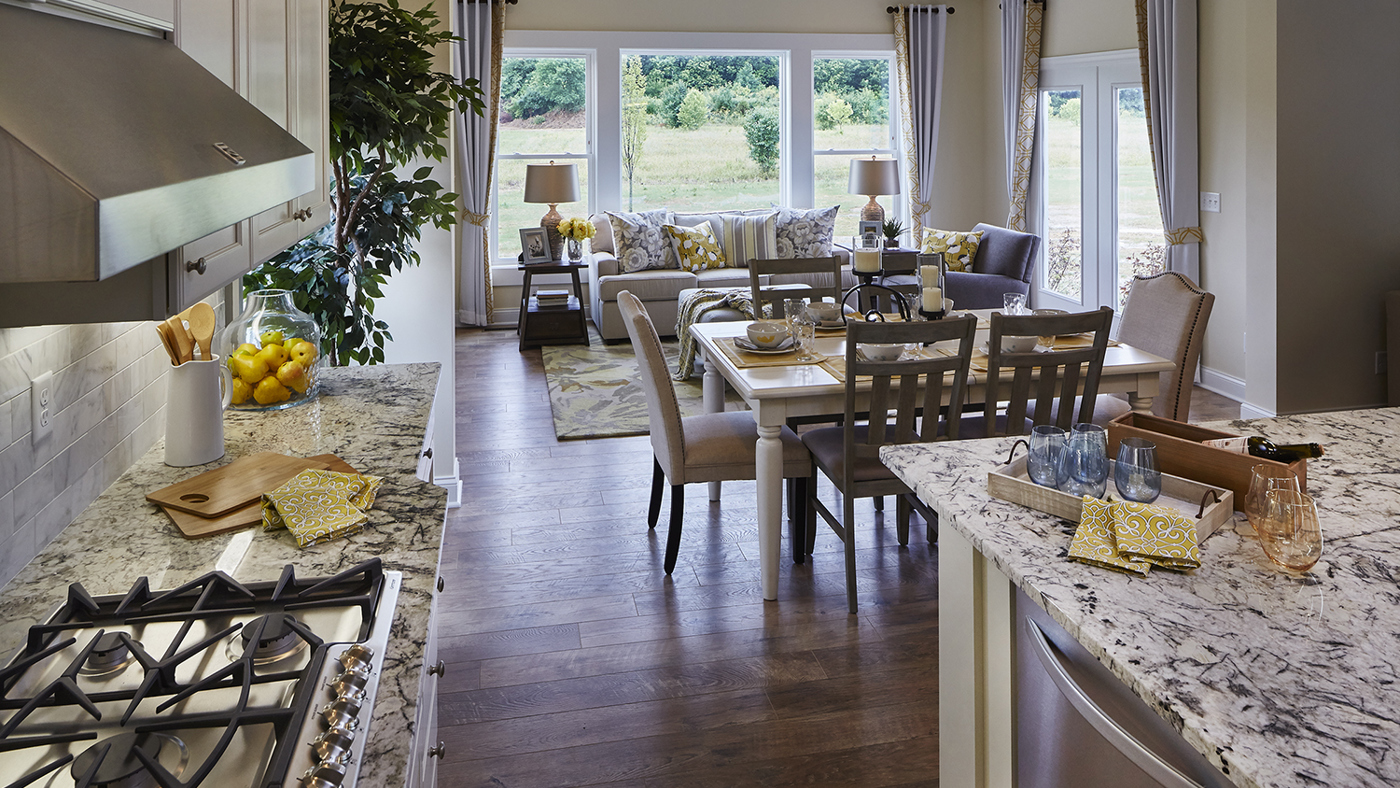
This article will provide an in-depth look at the development of Julianne and Morgan’s retirement home. We’ll explore how Schumacher Homes made Julianne and Morgan’s dream come true. We’ll also showcase how Schumacher Homes created their retirement living home tailored to today’s active seniors.
As retirees begin losing mobility, a retirement home’s building design and layout takes on increased importance. The architectural design must promote accessibility and community while prioritizing resident safety and support.
Julianne and Morgan’s home exemplifies thoughtful design choices. Their home has a single-story layout to avoid stairs that can impede mobility. Wide hallways and doorways accommodate wheelchairs.
Their home’s layout and features are optimized for seniors and accessibility. The open floor patterns reduce extraneous hallways and entrances, and the use of lever handles, large doorways, and wheelchair-accessible paths facilitates mobility. Grab bars, roll-in showers, and raised toilets are provided to make bathrooms more accessible. Closets and cabinetry provide plenty of storage space, with adjustable shelves and easy-gliding doors that do not need bending or reaching.
Their kitchen is designed for convenience and ease of use, with pull-down shelving, easy-glide drawers, and appliances located at wheelchair height. Full-extension drawers allow access to contents in the back without strain.
Their master bedrooms include expanded doorways and floor space to accommodate wheelchairs on both sides of the bed. Windows are positioned low enough for viewing from a seated position.
Julianne and Morgan’s retirement home by Schumacher Homes offers them a thoughtful blend of independence and support. Schumacher Homes put great care into fostering a vibrant engaging environment for seniors.