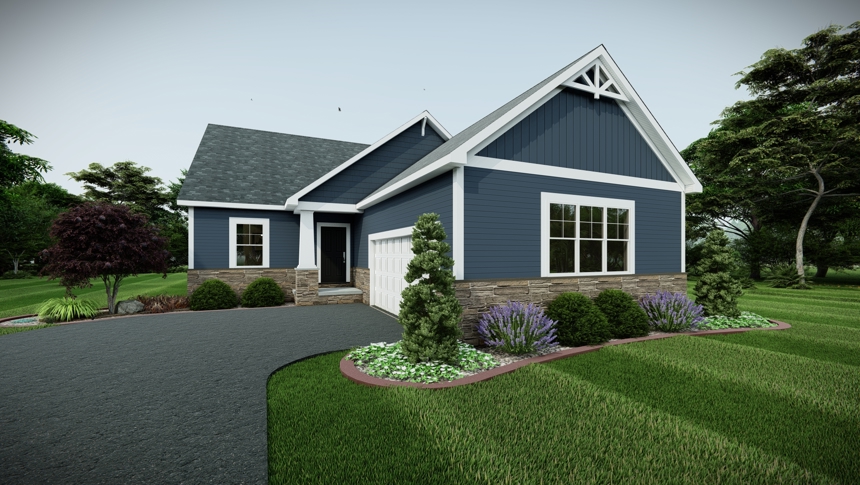
Harry and Mariah have been happily married for 7 years and have two young children together. In addition to their two kids, they also have two large dogs that are part of the family.
When they first got married, Harry and Mariah lived in a small 2-bedroom house. But as their family grew over the years with two kids and two big dogs, they started feeling cramped and knew it was time to find a larger home. They wanted to find the perfect family-friendly house with enough space for their active children and pets to comfortably play and run around.
Harry and Mariah took their time looking at different builders and model homes before deciding on Schumacher Homes. They visited nearly a dozen model homes from various builders in their area over the course of several weekends. While many of the homes were gorgeous, Harry and Mariah had trouble picturing them as a place where their family could thrive.
Schumacher Homes’ house plans instantly stood out. They immediately identified the unique Dawson house plan. It portrayed an attractive plan as well as a family home for Harry and Mariah. The layout and the small things that make it so livable for a family wowed their two children, ages 6 and 8.
After touring a couple Schumacher Homes model homes and saw a couple of house plans looking through the design center, Harry and Mariah were sold. The homes weren’t ostentatious McMansions, but rather livable family homes with smart touches. They could both easily imagine raising their family there.
Harry and Mariah knew they wanted a home with an open floor plan that would be great for entertaining and allow them to keep an eye on their young kids. When they went through multiple house plans, the Dawson plan by Schumacher Homes, they immediately fell in love with the open concept main floor.
The Dawson’s main floor has a seamless flow between the spaces, with few walls dividing the kitchen, dining room, and living room. Harry loved the island and breakfast bar in the kitchen opening to the dining area and adjacent family room. Mariah appreciated how the open layout would make hosting family gatherings a breeze, with space for the kids to play nearby while she cooked in the kitchen.
Having young kids and a rambunctious dog, an open floor plan was also important for safety and supervision. They didn’t want closed off rooms where they couldn’t easily monitor their kids and pets. The Dawson’s open concept allowed clear sight lines throughout the main living spaces.
Overall, the Dawson’s spacious, unsegmented main floor provided the perfect family-friendly solution for Harry, Mariah, and their kids. The open layout offered the interactive spaces they were looking for while still feeling cozy and connected.
When it came time to build, Harry and Mariah worked closely with the builders to customize the Dawson house plan to perfectly suit their family. Some of the primary modifications they made were really accommodating to all of their needs.
This Dawson house plan really catered to their family’s needs. The open kitchen overlooked the family room so Mariah could cook while watching the kids. And the downstairs master bedroom provided a quiet retreat for her and Harry.
Harry and Mariah couldn’t be happier with how their home turned out. All of the customizations and little details they planned to make the house feel uniquely theirs. The environmentally friendly elements coincide with their principles of sustainability while also saving money on utilities. They appreciate the high quality craftsmanship and the fact that all of the rooms came together even better than they had hoped.
Most of all, Harry and Mariah feel grateful to have a beautiful and comfortable home designed to meet their family’s needs. They look forward to making many happy memories here and watching their daughters grow up in this family-friendly haven they’ve created together.