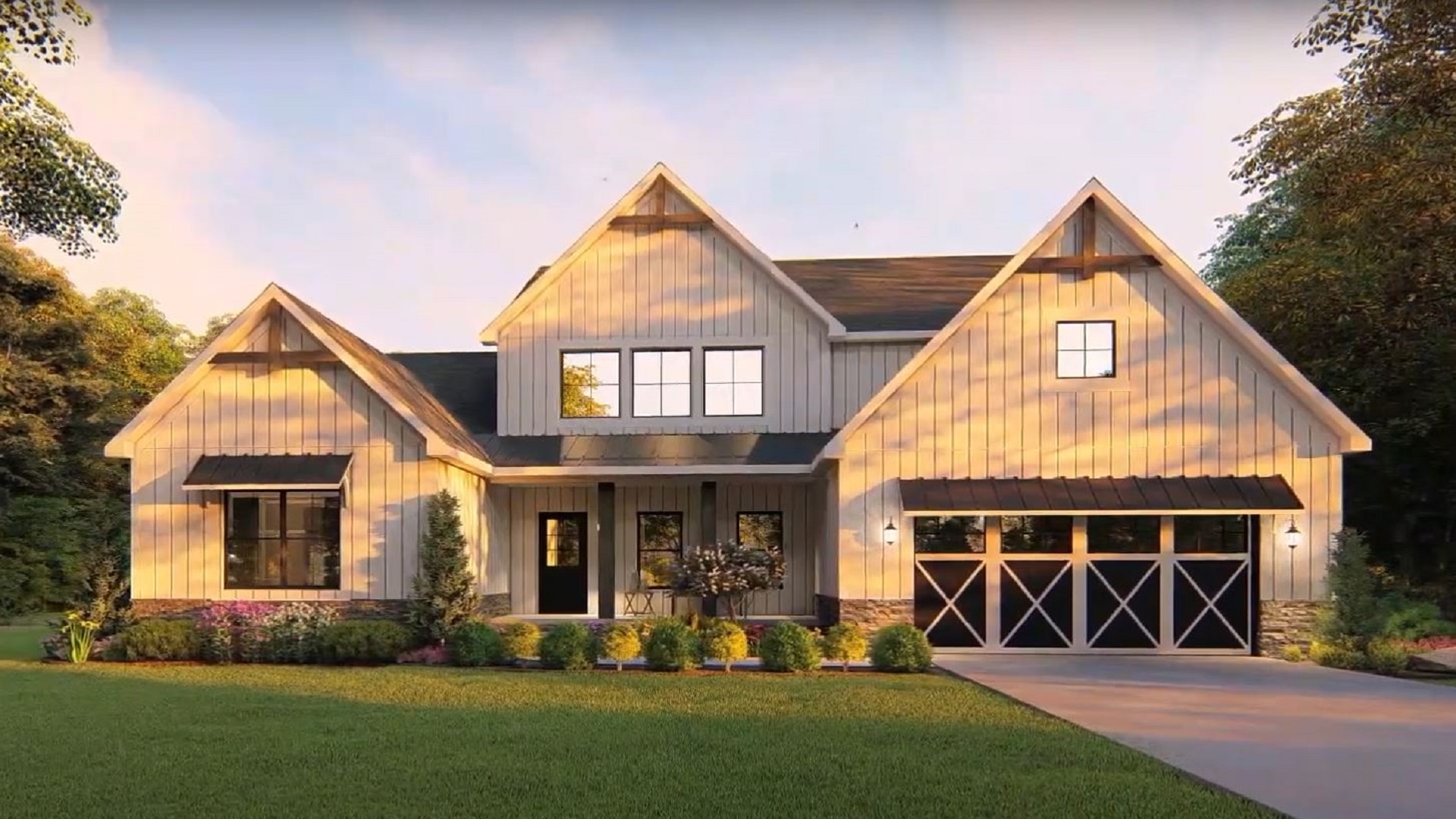When envisioning accessibility, you might picture ramps at storefronts, elevators in tall buildings, or restrooms with spacious stalls designed for wheelchairs. While these examples highlight accessibility in public places, the concept extends much further into residential spaces. Accessible home design, also known as universal or inclusive design, focuses on integrating safety and ease of use into every aspect of a home, ensuring it accommodates individuals of all abilities.
Many people choose accessible home design to care for aging or disabled family members, or to plan for their own future needs. While it’s possible to modify an existing home, designing a new home with accessibility in mind is often simpler, more cost-effective, and more adaptable to changing family dynamics. Here, we’ll explore key considerations for creating an accessible home.
Key Principles of Accessible Home Design
- Universal Design: This approach aims to make spaces usable by everyone, without requiring modifications. Features like wider doorways, open floor plans, and lever-style door handles are standard elements of universal design, making everyday tasks easier for people of all abilities.
- Adaptability: Homes built with adaptability in mind can be easily modified as needs change. This includes features like reinforced bathroom walls for future grab bar installation or kitchens with adjustable countertops to accommodate different users.
- Safety: Prioritizing safety in home design means incorporating elements such as non-slip flooring, ample lighting, and accessible controls and switches, all of which help prevent accidents and enhance usability.
Features of an Accessible Home
- Entrances and Doorways
- Zero-Step Entry: A level entryway eliminates the need for steps, facilitating easy access for wheelchair users and those with mobility challenges.
- Wide Doorways and Hallways: Doorways at least 36 inches wide and hallways at least 42 inches wide provide ample space for wheelchairs, walkers, and strollers.
- Kitchens
- Lowered Counters and Sinks: Adjustable or varying-height countertops and sinks ensure that kitchen spaces are functional for all family members.
- Pull-Out Shelves and Drawers: Cabinets with pull-out shelves and drawers make items more accessible, reducing the need for bending or reaching.
- Bathrooms
- Walk-In Showers: Roll-in or barrier-free showers with seating and handheld showerheads provide safe and convenient bathing options.
- Support Bars and Grab Bars: Strategically placed grab bars offer stability and reduce the risk of falls.
- Living Areas
- Open Floor Plans: Spacious layouts facilitate easy movement and accommodate mobility aids.
- Adjustable Lighting: Dimmable lights and accessible switches improve visibility and user convenience.
- Bedrooms
- Ample Space Around Beds: Adequate space around beds ensures ease of movement and independence for all users.
- Lowered Closets and Storage: Closets with adjustable rods and shelves make storage accessible to everyone.
Benefits of Accessible Home Design
- Independence: Accessible design promotes independence and dignity for individuals in their own homes.
- Future-Proofing: Homes with accessible features are prepared for the changing needs of their occupants, whether due to aging, injury, or disability.
- Increased Property Value: Accessible homes appeal to a broader market, potentially boosting resale value and marketability.
- Enhanced Comfort: Accessibility features often enhance overall comfort and convenience for all residents.
Schumacher Homes: Leading the Way in Accessible Design
At Schumacher Homes, we recognize the significance of creating homes that meet the diverse needs of our clients. Our commitment to accessible design ensures that your home is not only aesthetically pleasing but also functional for all stages of life. Whether you’re building a new home or renovating an existing one, we can help you create a space that is safe, comfortable, and welcoming for everyone.
For more information on accessible home design and to see how Schumacher Homes can help you achieve your dream home, contact Schumacher Homes here.
Accessible home design is not just a trend; it’s a thoughtful approach to creating spaces that enhance the quality of life for all residents. By incorporating these
