7 Results For ''
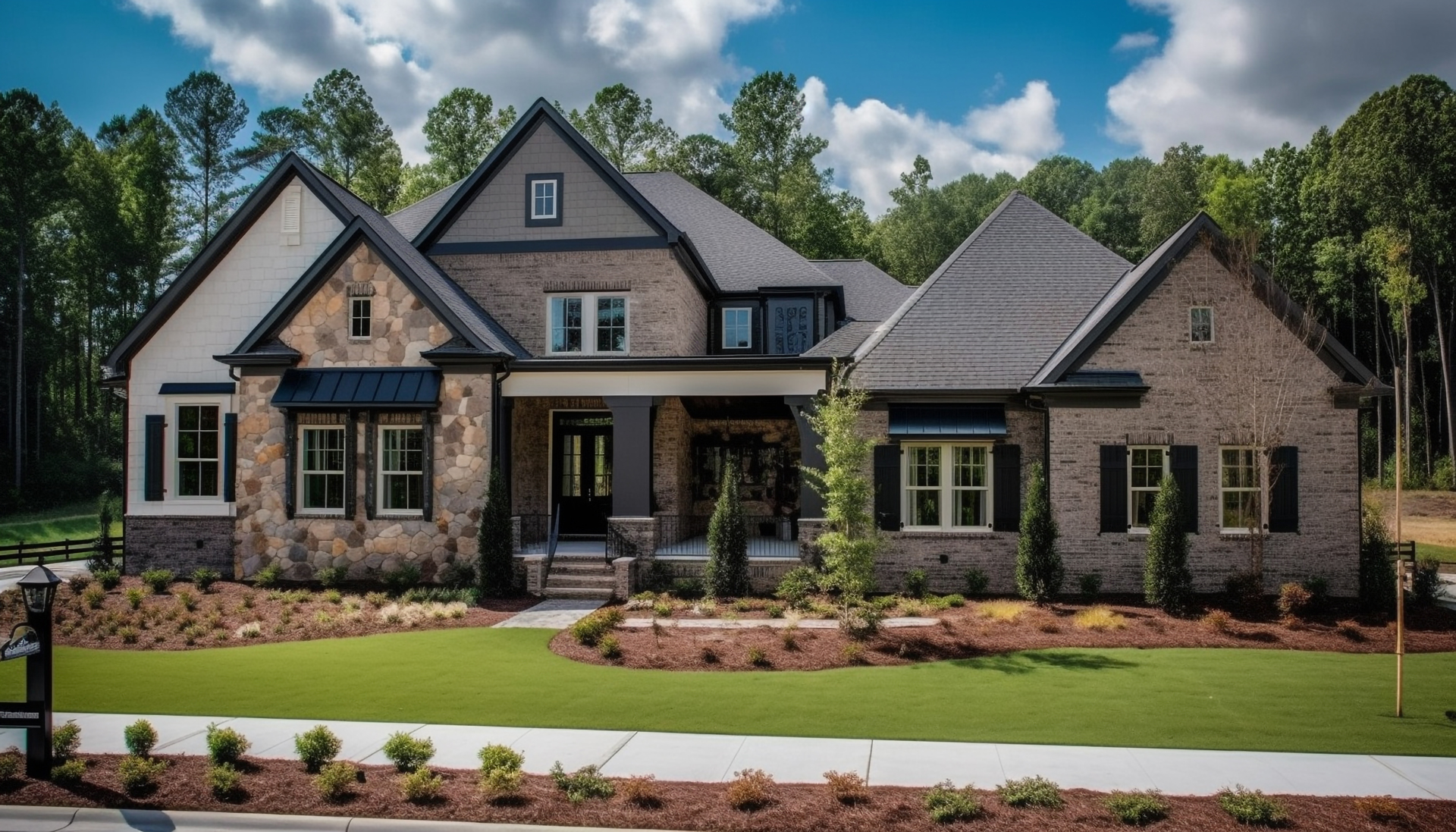
6 Days Left To Save Thousands! Lock In A 4.875% Fixed Rate for Your Dream Home
Are you ready to build the home of your dreams? There’s no better time than now! With just 6 days left, you can lock in a 4.875% fixed rate for 30 years* through Schumacher Mortgage, making your dream home more affordable than ever.
Take Advantage of Low Payments and Big Savings
Qualified buyers can enjoy payments as low as $2,910.65 on a $550,000 loan with a 4.875% rate and a 5.085% APR. Don’t miss out on this limited-time offer! Here’s what you need to know about our special financing options:
4.875% Program Features
- Available on our One-Time Close Conventional Loan Program
- 30-year fixed rate only
- Also available on VA loans with zero down and FHA loans with 3.5% down
- If you already own land, you can use the land equity to cover the down payment requirement
- Finance both the cost of the land and construction in one Land & Home Package
- Available for primary residences only
- Certain restrictions apply
- Pre-construction meeting must occur within 30 days of initial contract, and loan closing within 60 days of initial contract
Choose Your Incentives: Limited-Time Options
Make the most of this opportunity by choosing how you apply our exclusive incentives:
- Locked-In Rate Buy-Down
- YOMO Loan OR,
- Apply your incentive to upgrades or options
No-Cost Refinancing for Peace of Mind
This special offer also includes no-cost refinancing! If interest rates drop after closing, Schumacher Homes clients can take advantage of a no-cost refinance—covering all third-party fees. This offer is valid for up to 5 years from the conversion of your construction loan to permanent financing, with the ability to apply for refinancing 180 days after receiving the Certificate of Occupancy.
Act Fast: Time is Running Out!
The clock is ticking with only 6 days left to take advantage of this incredible offer! Don’t let this opportunity slip away. Lock in your 4.875% fixed rate and secure your financing with Schumacher Mortgage today.
Start your journey to building your dream home now!
Duration :
Credits : 220
Learn More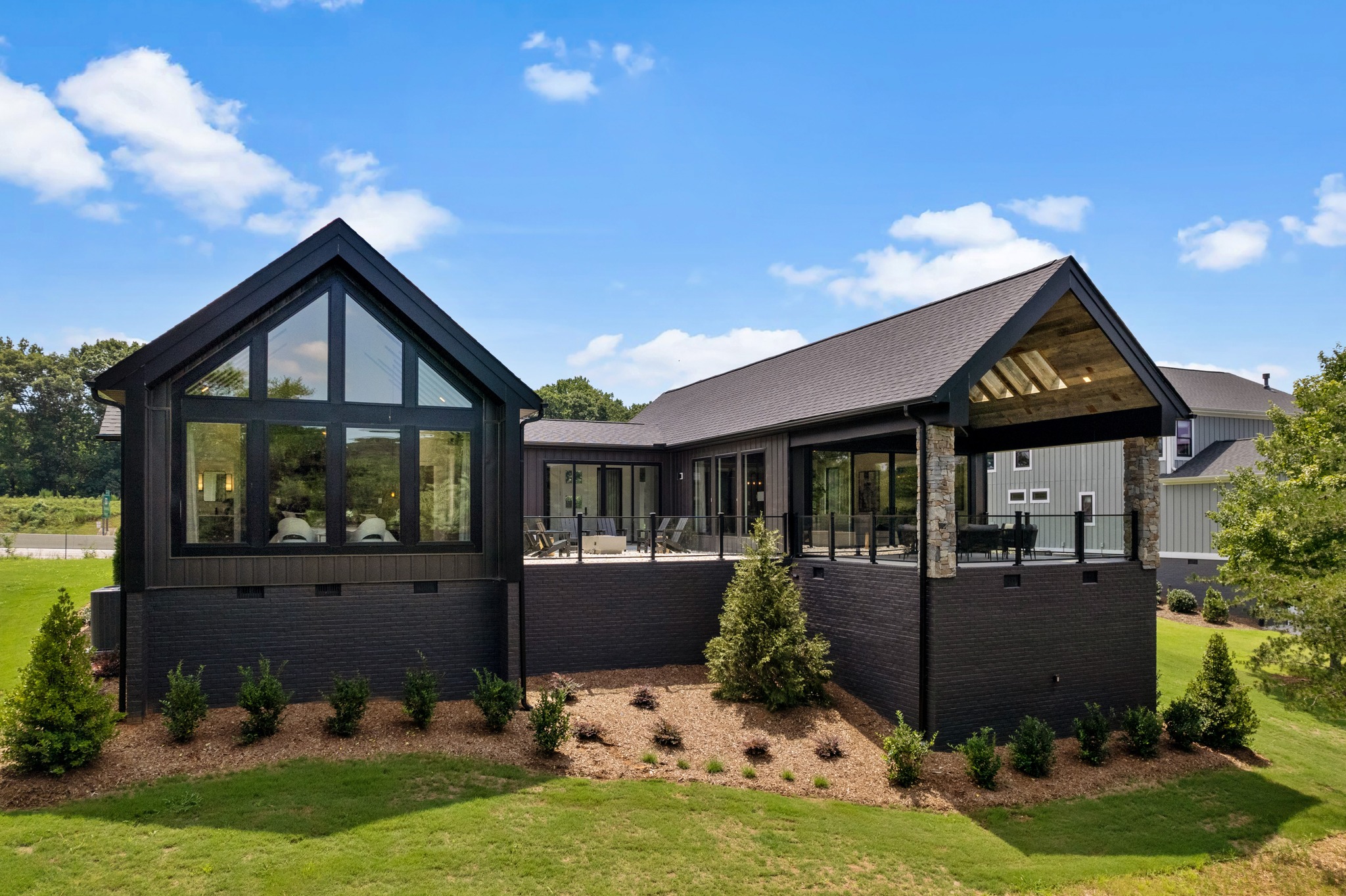
Build Your Dream Home in 2025: Make It a Reality with Schumacher Homes
2025 is the ideal year to turn a dream home into reality. With Schumacher Homes, there’s no need to wait to build the home one has always envisioned. Whether someone has a vision in mind or needs help designing the perfect home, Schumacher Homes offers a smooth and rewarding process to make it happen.
Lock in a 4.875% Fixed Rate for 30 Years!
Qualified buyers can take advantage of a limited-time offer from Schumacher Mortgage to lock in a 4.875% fixed interest rate on a 30-year loan.* This is an excellent opportunity to build a custom home at an affordable rate, making it easier to bring that dream home to life without worrying about rising interest rates.
Affordable Payments & Flexible Financing
Owning a dream home should not feel out of reach. With payments as low as $2,910.65 on a $550,000 loan at 4.875% interest (5.085% APR), it’s easier than ever to begin the journey of building a new home. Schumacher Homes offers a variety of financing options to meet individual needs:
- As little as 5% down on conventional loans
- Zero down with VA loans (eligibility required)
- 3.5% down with FHA loans
- Land equity can be used to cover the down payment if already owning the lot
- Land & Home Package financing available to cover both land and construction costs
If a lot is already owned, the equity in that land could help meet the down payment requirement. The flexibility of the loan programs makes it easier to start building a new home right away.
Key Features of the 4.875% Program:
- Available exclusively on the One-Time Close Conventional Loan Program
- Available for primary residences only
- Pre-construction meeting must take place within 30 days of contract signing
- Loan closing must occur within 60 days of the initial contract
Certain restrictions apply, so it’s recommended to contact a Schumacher Homes specialist for more details
Program Options: Choose How to Apply Limited-Time Incentives:
- Locked-In Rate Buy-Down
OR
- Apply the incentive towards upgrades or options
No-Cost Refinancing
Schumacher Homes clients can benefit from a special offer to take advantage of potential lower interest rates after closing with a no-cost refinance! Schumacher Mortgage covers all costs, including third-party fees.** This offer is valid for up to 5 years from the conversion of the construction loan to permanent financing, and clients can apply for refinancing 180 days after receiving the Certificate of Occupancy.
Ready to Get Started?
There’s no better time than now to start building the home of your dreams in 2025. Contact a Schumacher Homes specialist today to learn more about available financing options and special programs. With a 4.875% fixed-rate mortgage, a variety of incentives, and the ability to customize every detail of the home, it’s the best time to make that dream home a reality.
Call today to schedule a free consultation and begin the journey toward a new home!
*Terms and conditions apply. Rates and incentives are subject to change. Contact Schumacher Homes for more details. **No-cost refinancing is subject to certain restrictions.
Duration :
Credits : 220
Learn More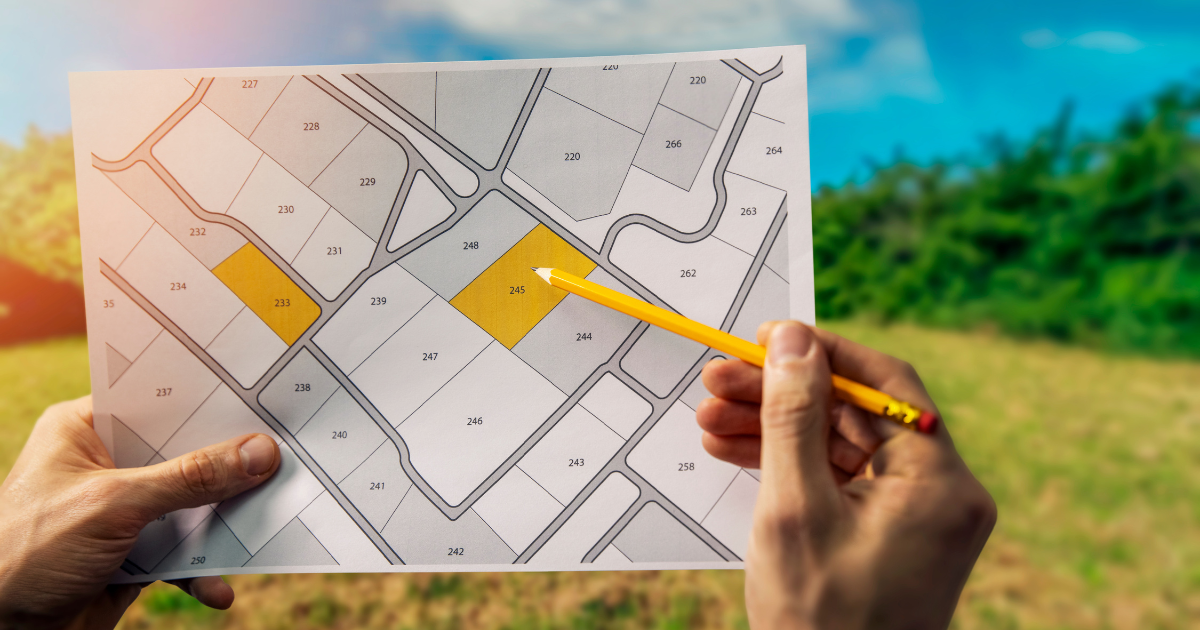
See Your Schumacher Home on Your Land
Building your dream home is an exciting journey, and with Schumacher Homes, you can now visualize your future home directly on your land. Using advanced visualization tools, you can bring your vision to life, ensuring every detail aligns perfectly with your unique property. Discover how this innovative software simplifies the process and gives you peace of mind.
Visualize Your Dream Home on Your Land
This cutting-edge software empowers you to explore various home placements, orientations, and designs on your lot. Whether you’re imagining a cozy cottage or a sprawling estate, the software lets you:
- Rotate and Position Your Home: Experiment with different placements to find the ideal orientation for sunlight, views, and accessibility.
- Assess Topography: Understand how your land’s contours and features influence construction and costs.
- See the Big Picture: Get a realistic preview of how your home will look and feel on your property.

Benefits of the Visualization Tools
- Topographical Review: Analyze land contours to optimize house placement.
- Peace of Mind: Visualize your home’s exact placement before construction begins.
- 3D Site Plans: View detailed layouts that bring your dream home to life.
- Expert Insights: Leverage our expertise in building on your lot for informed decisions.
How It Works
Step 1: Create Your Account
If you already own land or have a lot in mind, start by creating a MySchumacher account on the website.
Step 2: Explore Lot Vision
Log in to your account and navigate to the Discover section. Click on “Lot Vision,” enter your land’s address or parcel ID, and choose your preferred floor plan. Position your home on the lot to see how it fits.
Step 3: Detailed Site Plan
Once you’ve visualized your home, we can create a detailed site plan. This plan will be invaluable during your design and pricing meeting, ensuring every aspect of your build is tailored to your land.
Get Started Today
With over 80 custom home designs to choose from, Schumacher Homes offers endless possibilities for your dream home. Start planning today and see how your future home will look on your land.
Visualize Your Lot Now!
Create your MySchumacher account and take the first step toward turning your dream into reality.
Duration :
Credits : 220
Learn More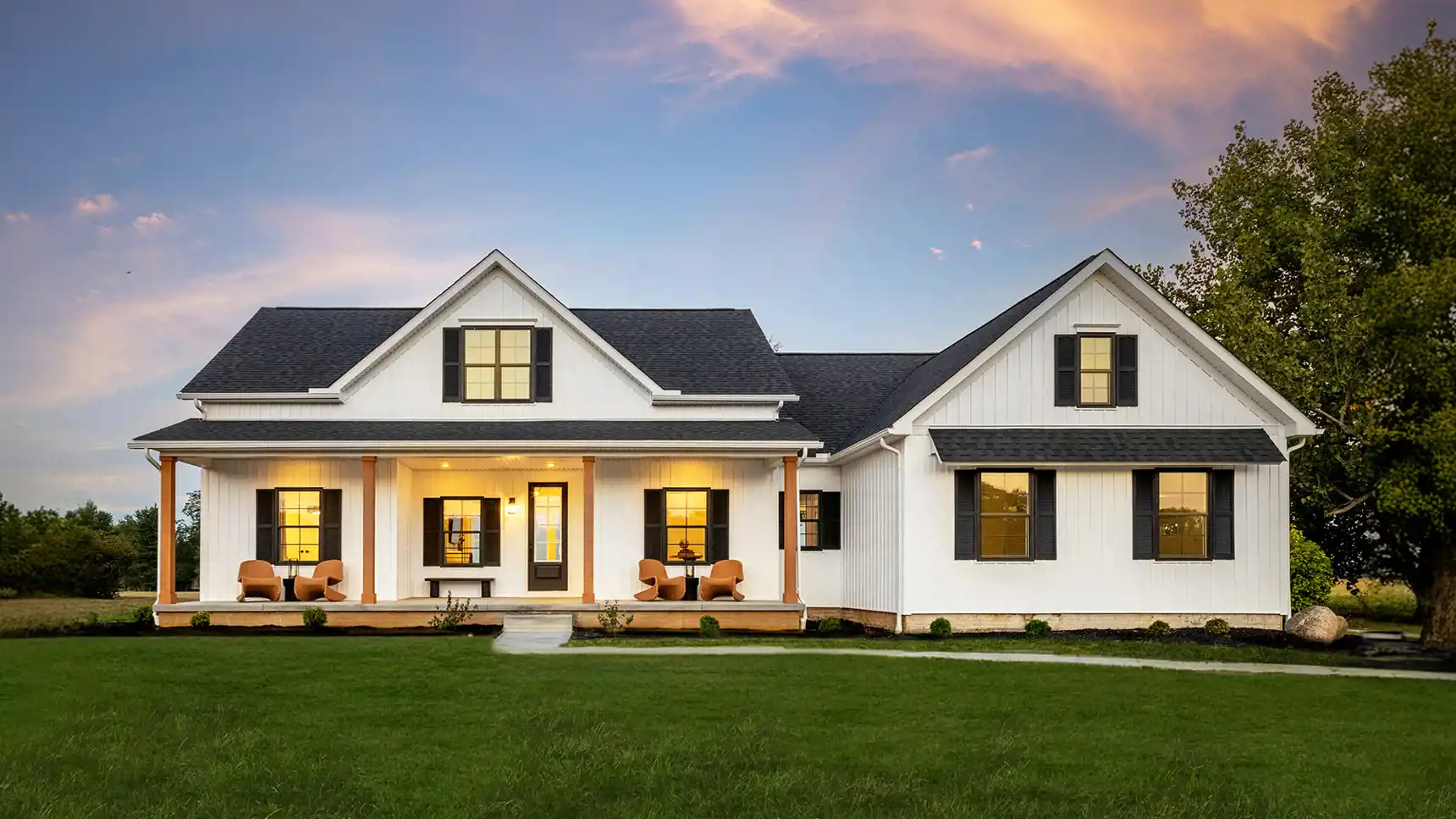
Your Dream One-Story Home: The Santa Barbara Coastal
Bedrooms: 3
Bathrooms: 2.0
Square Feet: 1,917 sq. ft.
Footprint: 64 ft. x 48 ft.
If you’re searching for a beautifully designed one-story home that perfectly combines style, comfort, and function, look no further than the Santa Barbara Coastal model. This 1,917 square foot residence offers the charm of coastal living with modern conveniences, ideal for families who want both connectivity and privacy.
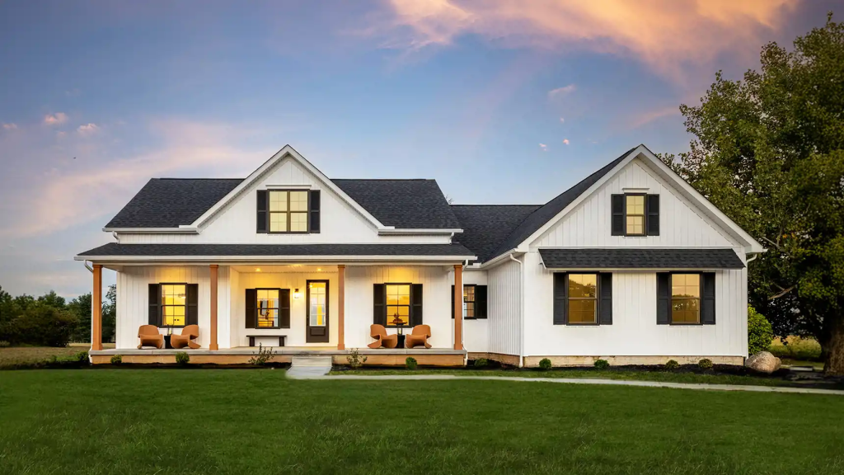
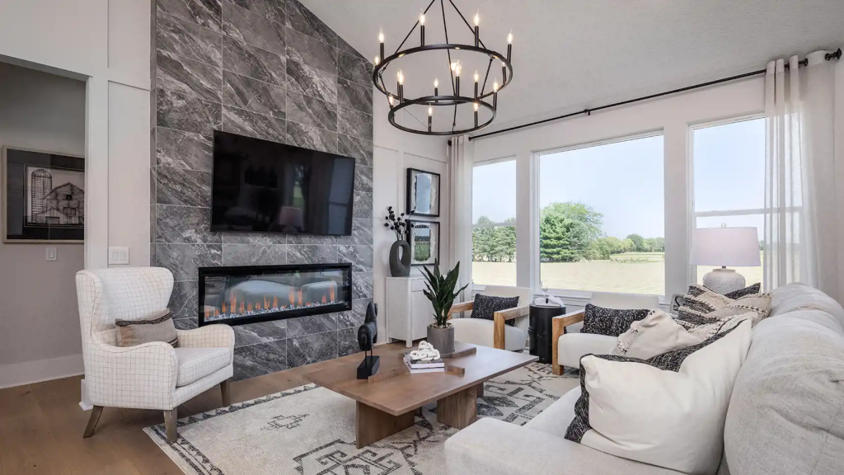
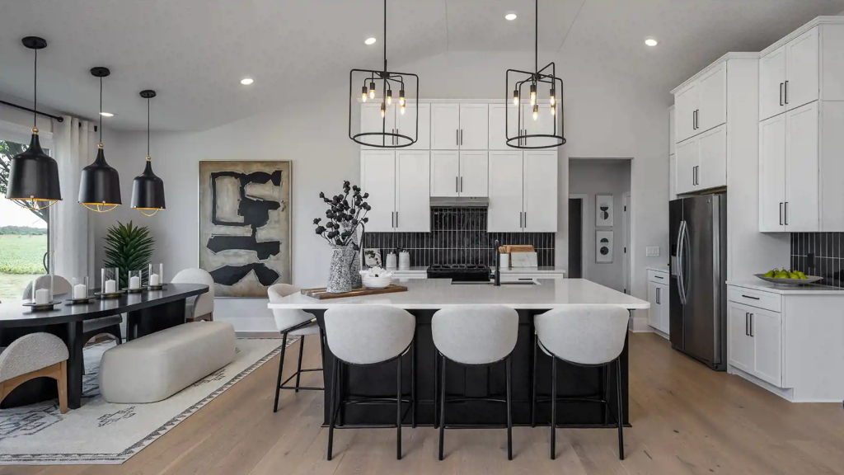
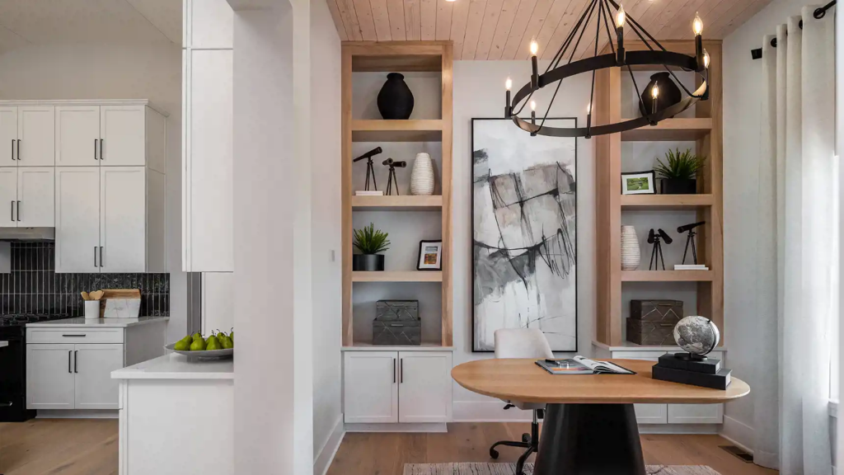
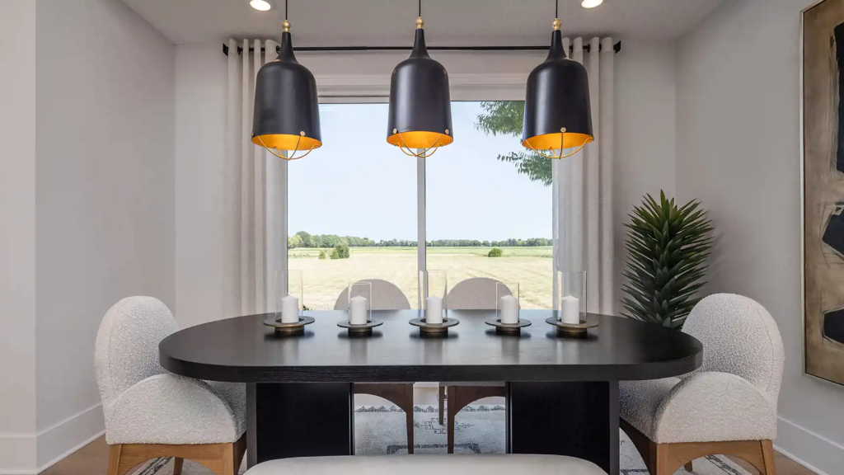
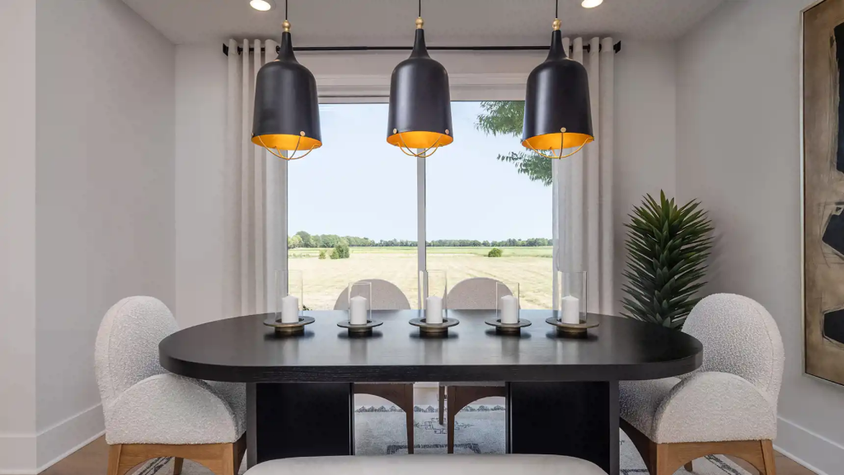
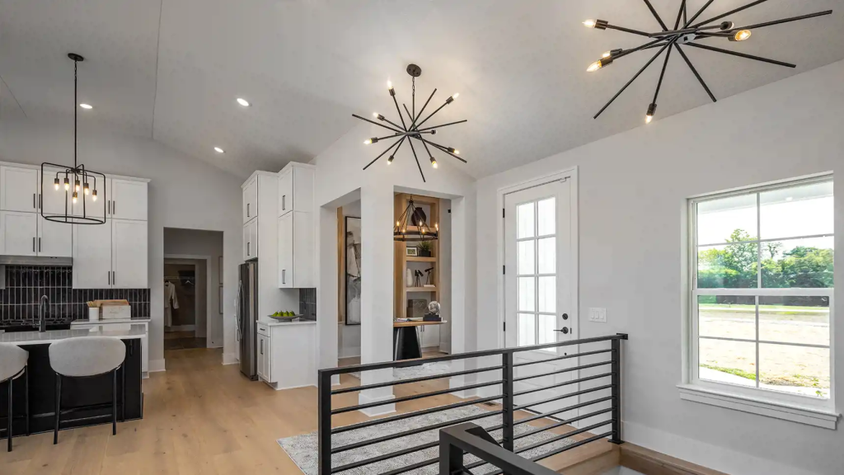
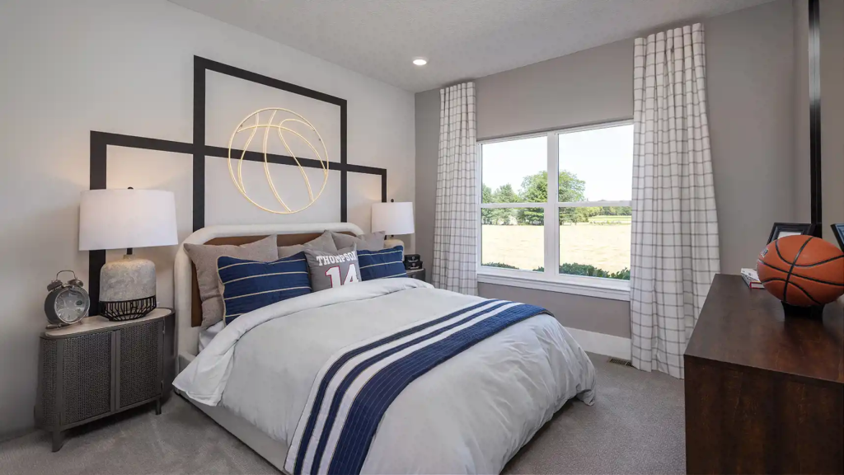
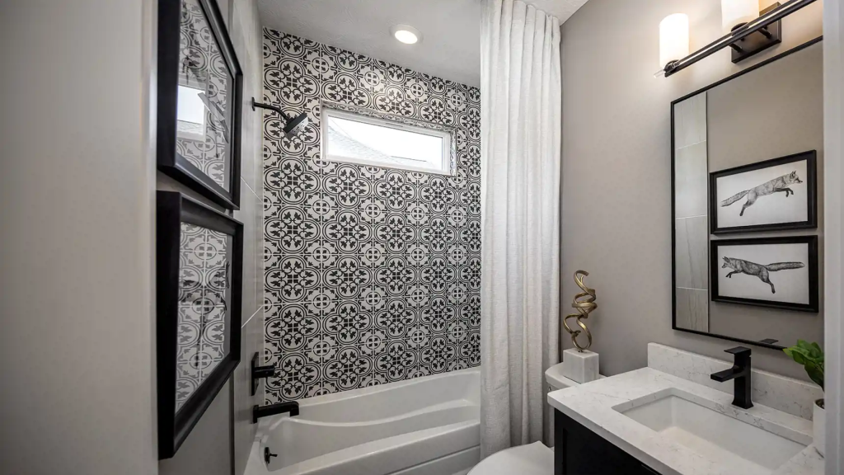
Explore This Model Home
The Santa Barbara Coastal home offers a spacious open floor plan that makes every square foot count. With three bedrooms and two bathrooms, it’s designed to feel even larger than its actual size. The layout is perfect for both family gatherings and quiet relaxation, creating a harmonious balance between shared spaces and private retreats.
Unique Features of the Santa Barbara Coastal
1. Deluxe Owner’s Bath
Imagine having a space in your home that feels like a personal spa. The deluxe owner’s bath features a sleek, modern tile shower, offering a perfect retreat from the world. It’s a serene space designed to help you relax and unwind.
2. Cathedral Ceiling in Great Room and Kitchen
One of the standout features of this home is the flat peak cathedral ceiling in the great room and kitchen. This design element not only makes the rooms feel more spacious but also brings in plenty of natural light. The high ceilings create an open and airy atmosphere, ideal for family gatherings or casual dinners.
3. Owner’s Retreat with Stunning Lighting
The owner’s retreat is another highlight of this beautiful home. Complete with cathedral ceilings and thoughtfully designed interior lighting, this room provides a perfect mix of luxury and comfort. Whether it’s a restful night’s sleep or a peaceful morning routine, this space offers an ideal personal sanctuary.
Why the Santa Barbara Coastal Is the Perfect Home
The Santa Barbara Coastal home brings together contemporary design with the timeless appeal of coastal living. The open floor plan encourages a strong family connection, while the thoughtful details, such as the cathedral ceilings and luxurious bathroom features, offer opportunities for peaceful retreats.
If you’re looking for a home that balances aesthetic appeal with functionality, the Santa Barbara Coastal by Schumacher Homes should be at the top of your list.
Duration :
Credits : 220
Learn More
Dreaming of Building Your Custom Home on a Sprawling Piece of Land? Here’s How to Find the Perfect Spot
Building a custom home is an exciting journey, but the first step – choosing the perfect piece of land – can be just as thrilling. Finding a spot that not only suits your home design but also enhances your lifestyle is key. Here’s how to find the ideal land for your dream home:
? Scout with Purpose
Before deciding on a piece of land, take some time to explore it in person. Walk the property to get a sense of its layout and natural features. Try to traverse the property via an ATV or vehicle, if permissible on your land, as it allows you to more quickly investigate more area and obtain a larger mental image of your proposed property. And, for a bird’s-eye view, fly a drone over the land. Drones offer a unique vantage point, allowing you to assess the overall terrain, nearby properties, and potential views you might not see from the ground.
? Size Matters
There are multiple considerations in land size, such as the area required for your home site itself, not to mention any outdoor living space or gardens you envision, or any possibility of future expansion of the home. Dreaming of a patio, pool, or an expansive backyard? Planning ahead ensures you have enough room to bring those visions to life. A larger plot can provide flexibility for additions like a guesthouse, workshop, or even space for a hobby farm.
? Embrace Nature
Look for natural features that align with your lifestyle and vision. Mature trees provide shade and privacy, while a nearby stream or pond adds tranquility. Rolling hills, open fields, or wooded areas can shape the atmosphere of your home’s surroundings, giving you a deeper connection to nature. These features can add to your inherent beauty of the property and feeling of relaxation.
? Sun and Shade
Understanding how the sun moves across your land throughout the day and year is essential for maximizing natural light. Consider how you want the sun to interact with your home. Would you prefer morning light in your kitchen and living spaces, or a shaded backyard for summer barbecues? Knowing the patterns of sunlight and shade can also help with energy efficiency and placement of solar panels, if that’s in your plans.
? Your Vision, Your Home
Ultimately, selecting a large parcel of land is all about finding that sweet spot where your dream home can sprout its roots. It’s the spot where your imagination will meet reality. A modern architectural masterpiece or a cozy rustic retreat, land is the foundation upon which your style and aspirations will be built.





Discover the Future of Custom Home Building Today
Finding the perfect piece of land is the first step to building your dream home, and Schumacher Homes can help guide you along the way. Schumacher Homes has simplified the custom home shopping experience with their online tools. If you’re interested in beginning the journey to a custom-built home, check out their selection of almost 100 customizable house plans, take some virtual home tours, and schedule your free design and pricing meeting.
Duration :
Credits : 220
Learn More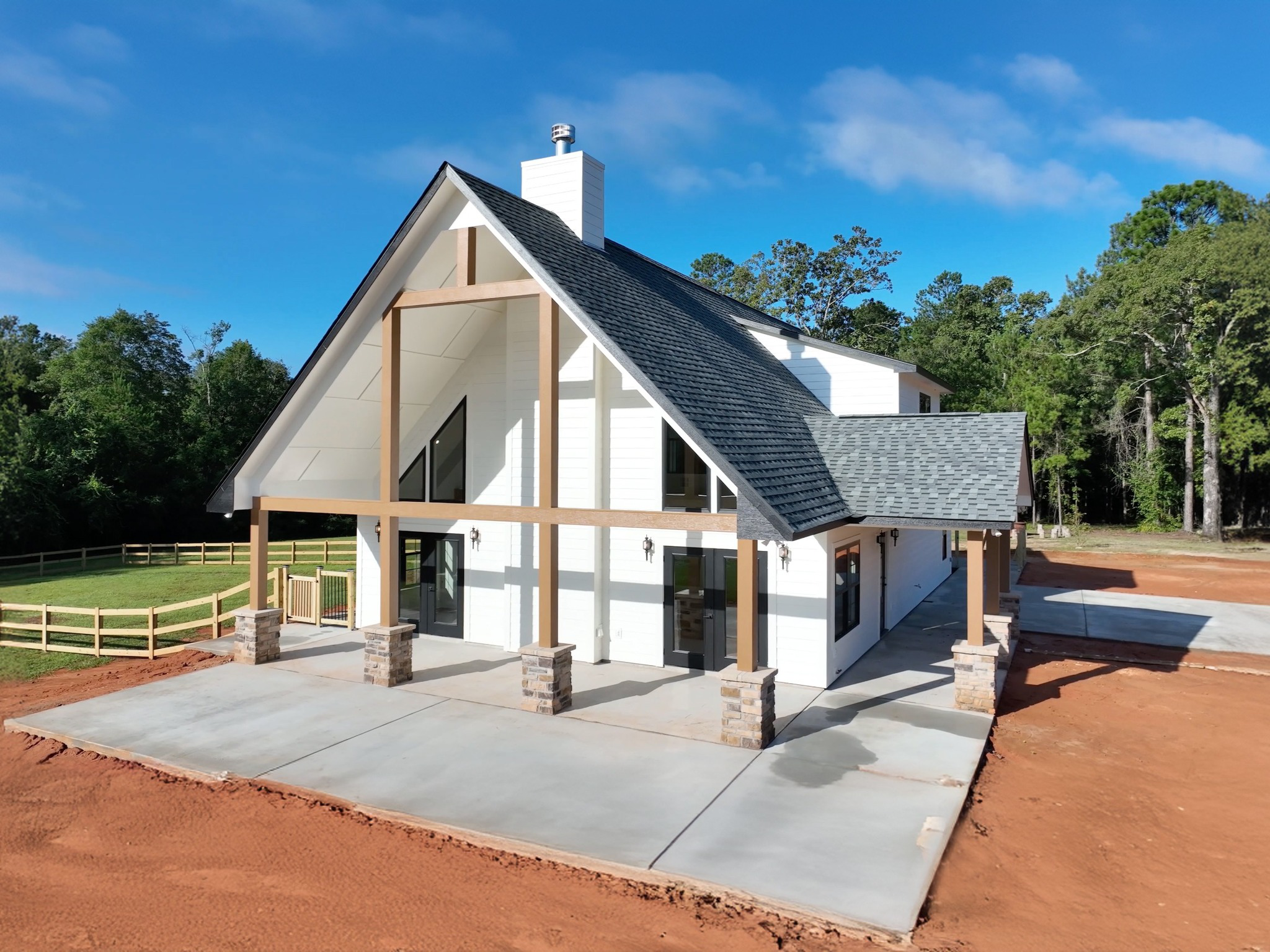
Celebrating a Dream Home: Congratulations to David and Nicole E. on Their Custom Pocono Earnhardt Collection!
Congratulations to David and Nicole E. on the successful closing of their custom Pocono Earnhardt Collection home, situated on over 7 acres of breathtaking land! This beautiful home was designed by the talented Baton Rouge – New Orleans team. It is more than a home; it is a work of art and design, embodying the meaning of turning dreams into reality.
Unique Customizations: A Home Tailored to Perfection
David and Nicole’s residence is not just your typical home – it is a custom haven created to their specifications. The Baton Rouge – New Orleans team worked directly with them to modify the floor plan, resulting in a residence that includes a beautiful floor-to-ceiling stone fireplace in the great room, along with additional living space in the back of the house with some added square footage. These thoughtful customizations enhance both the functionality and charm of the home.
Designed for Comfort and Style: The Pocono Earnhardt Collection
The Pocono Earnhardt Collection is designed to maximize open family spaces while still keeping both bedrooms and bathrooms spacious and comfortable. The great room, with natural light flooding in and a seamless transition to the open kitchen, is ideal for entertaining or enjoying a quiet evening in front of a fire. The kitchen is equipped with modern conveniences and workspace for ease of cooking, as well as gathering with family and friends.
A Personal Retreat: Luxurious Owner’s Suite and Spa-Inspired Bath
The owner’s suite offers a private retreat for relaxation. The sumptuous bath provides a luxurious experience designed to enhance every day routines. Outfitted with deluxe finish and fixtures, this spa like space goes beyond a bathroom and is a tranquil retreat from life where one can escape and relax in soothing amenities.
The Schumacher Homes Experience: Building Dreams Together
David and Nicole’s custom Pocono Earnhardt Collection home truly exemplifies Schumacher Homes‘ vision of quality, customization, and customer satisfaction. Each detail has been thoughtfully designed by the couple with their tastes and lifestyles in mind to create a home that is more than just a place to live – it’s a place to love.
Explore the Pocono Earnhardt Collection Today!
Inspired by David and Nicole’s beautiful new home? Explore the Pocono Earnhardt Collection and discover the possibilities for your own custom home. Whether seeking a cozy retreat or a spacious family residence, the team at Schumacher Homes is ready to help bring your dream home to life. Contact Schumacher Homes today to learn more about our custom home-building process and to schedule a tour of their model homes.
Congratulations once again to David and Nicole E. on their stunning new home! May it bring years of happiness, comfort, and cherished memories. Welcome to the Schumacher Homes family!
Duration :
Credits : 220
Learn More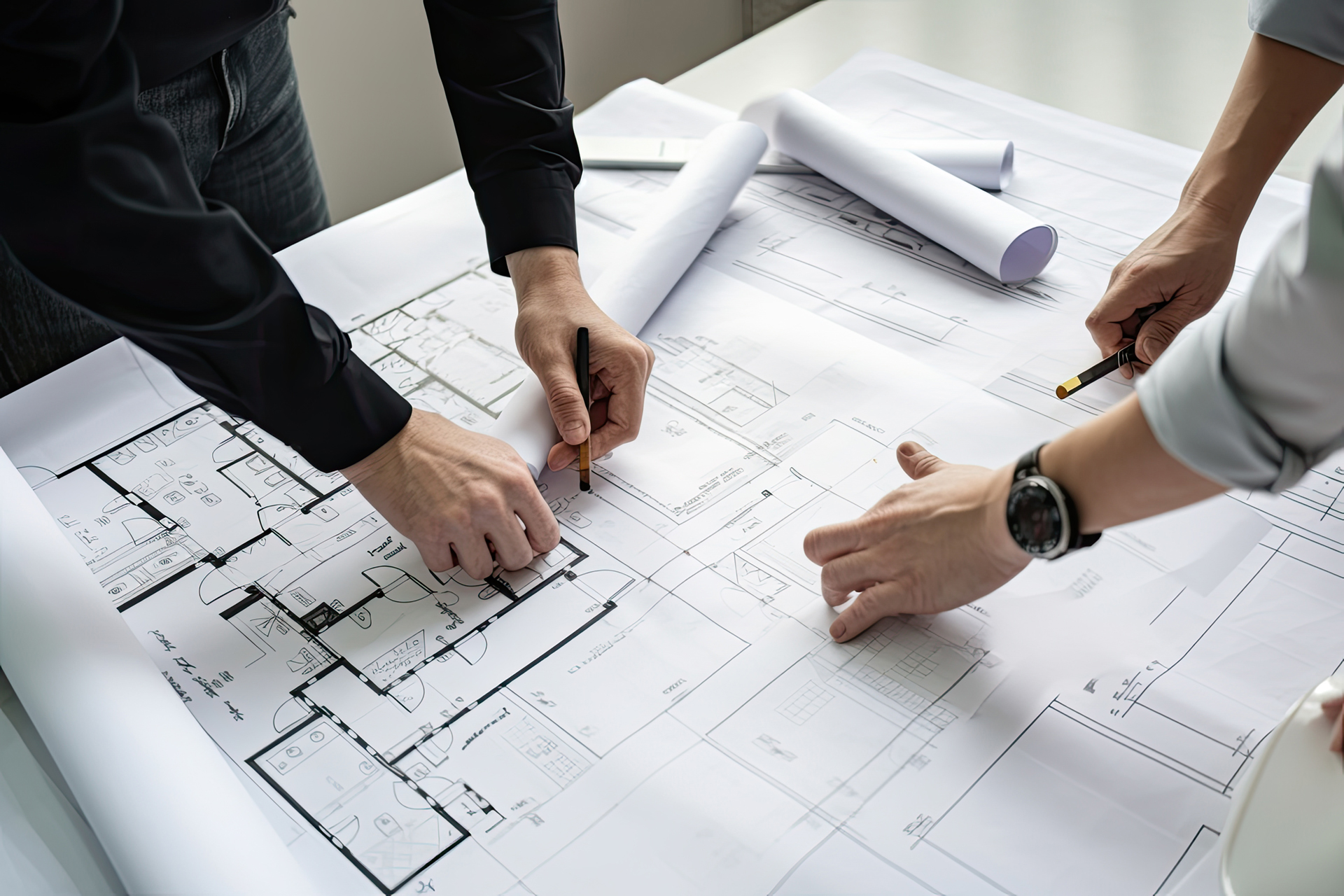
True Home Customization: The Schumacher Way
Building a custom home is a dream for many, and Paul Schumacher of Schumacher Homes has redefined what true customization means in the home-building industry. With over three decades of experience, Paul shares his vision of providing homeowners the freedom to create a home that fits their unique needs and desires.
Building on Your Land
One of the key aspects of true customization with Schumacher Homes is the ability to build on your own land. This provides homeowners with the flexibility to choose the perfect location for their new home. Whether it’s a rural retreat, a suburban neighborhood, or a plot with a stunning view, the choice is entirely yours.
Hundreds of Floor Plans
Schumacher Homes offers hundreds of floor plans designed by the country’s best architects. These serve as a starting point for your home design. The wide variety of options ensures that there is a perfect fit for every family. From modern farmhouses to expansive estates, the possibilities are endless.
Unlimited Customization
What sets Schumacher Homes apart is the level of customization they offer. You have the freedom to move walls, remove walls, add rooms, and more. Their 3D designers work with you to visualize how your changes will affect both the interior and exterior of your home. This interactive process ensures that your home is tailored to your specific needs and preferences.
Transparent Pricing
When meeting with the Schumacher Homes team, you receive the most detailed price quote in the industry. This transparent quote spells out every item that affects the cost of your new home, ensuring there are no surprises. Paul Schumacher takes pride in this transparency, understanding that building a home is a significant emotional and financial investment.
Design Studios
The customization process continues in the design studios, where you can choose from an extensive range of finishes. From cabinets and kitchen islands to countertops and fixtures, you can see and touch the materials that will accentuate your home. Interactive displays allow you to see how everything looks together, making it easier to make decisions.
A Home that’s Truly Yours
When it’s all done, your home will be uniquely yours. Paul Schumacher’s vision from the beginning has been to provide homeowners with a home exactly how they want it, from the ground up. This dedication to true customization has made Schumacher Homes a leader in the industry.
True home customization is more than just selecting a floor plan and finishes; it’s about creating a space that reflects your personality, lifestyle, and needs. With Schumacher Homes, you have the freedom to design every aspect of your home, ensuring it is a perfect fit for your family. Paul Schumacher’s commitment to transparency, flexibility, and quality makes the dream of building a custom home a reality.
Duration :
Credits : 220
Learn More