7 Results For ''
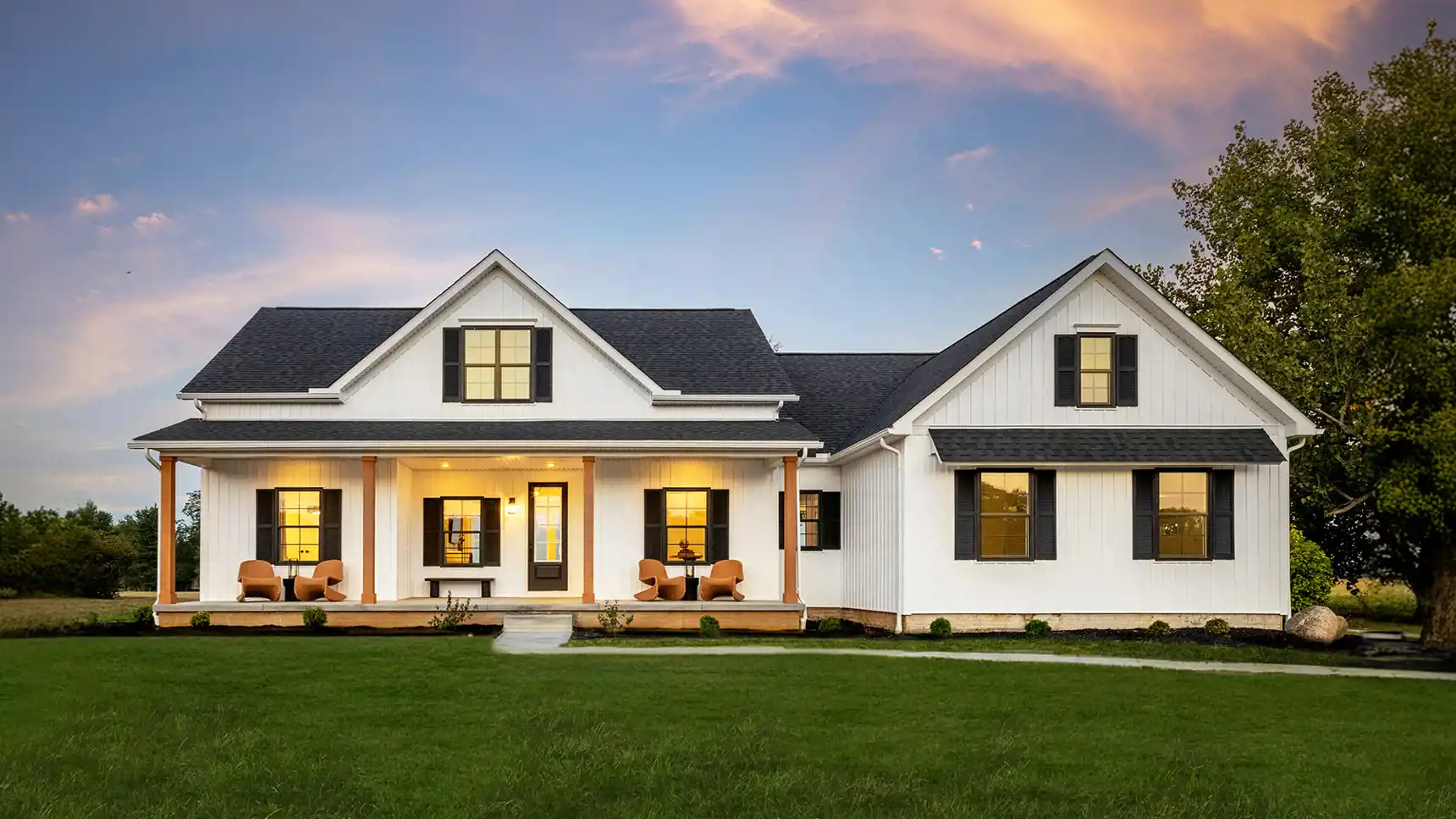
Your Dream One-Story Home: The Santa Barbara Coastal
Bedrooms: 3
Bathrooms: 2.0
Square Feet: 1,917 sq. ft.
Footprint: 64 ft. x 48 ft.
If you’re searching for a beautifully designed one-story home that perfectly combines style, comfort, and function, look no further than the Santa Barbara Coastal model. This 1,917 square foot residence offers the charm of coastal living with modern conveniences, ideal for families who want both connectivity and privacy.
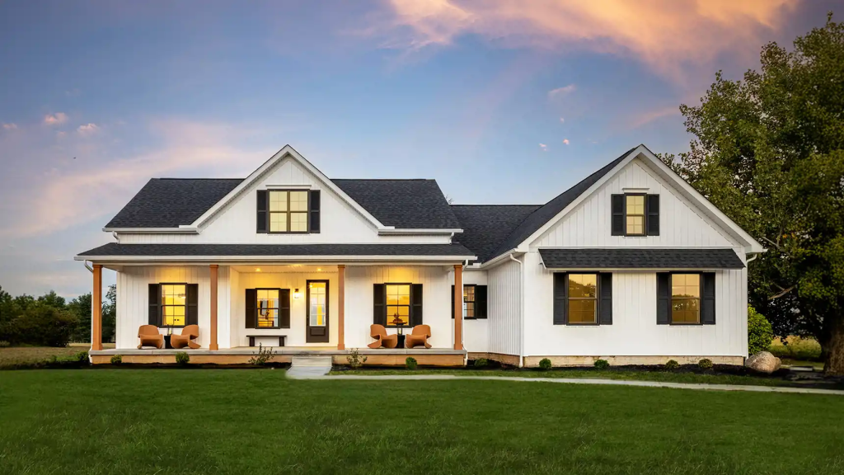
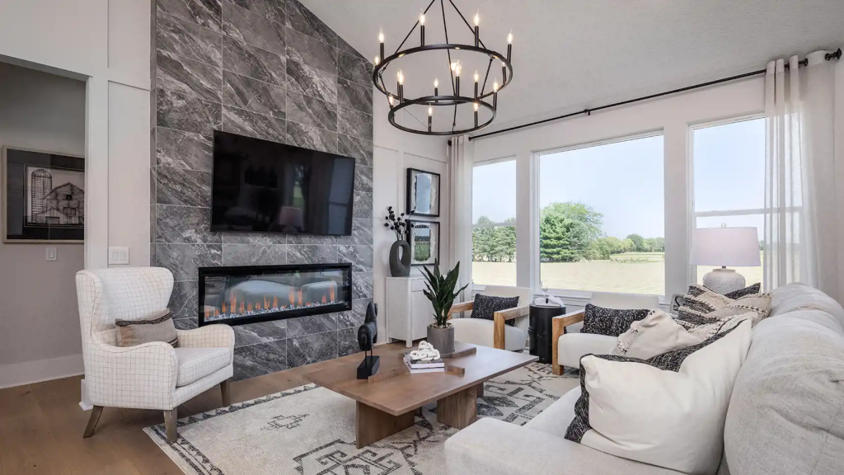
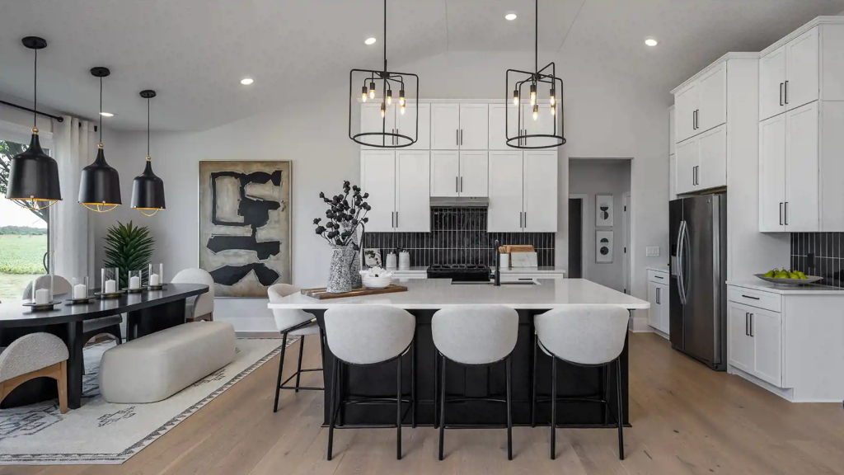
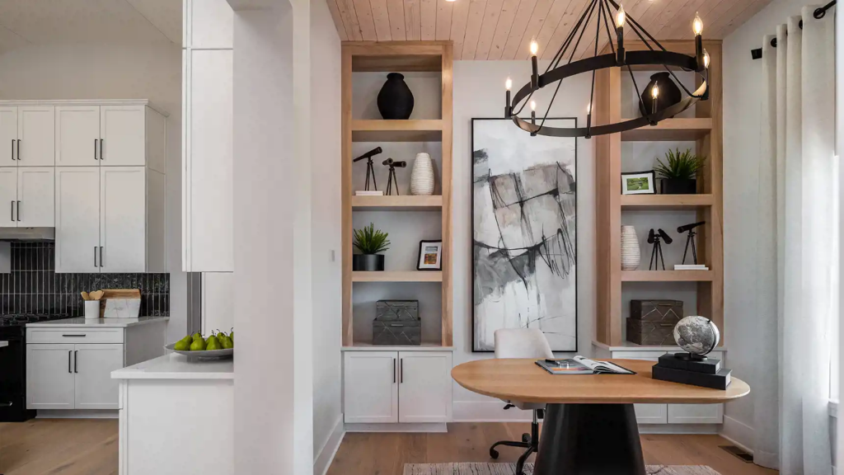
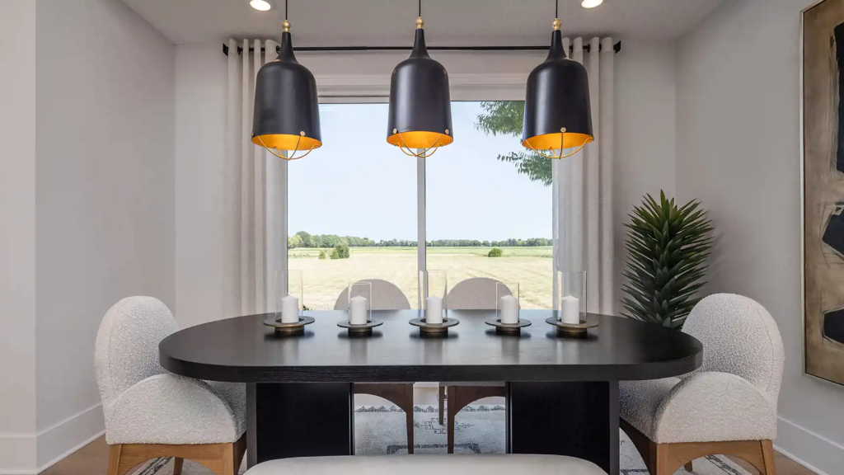
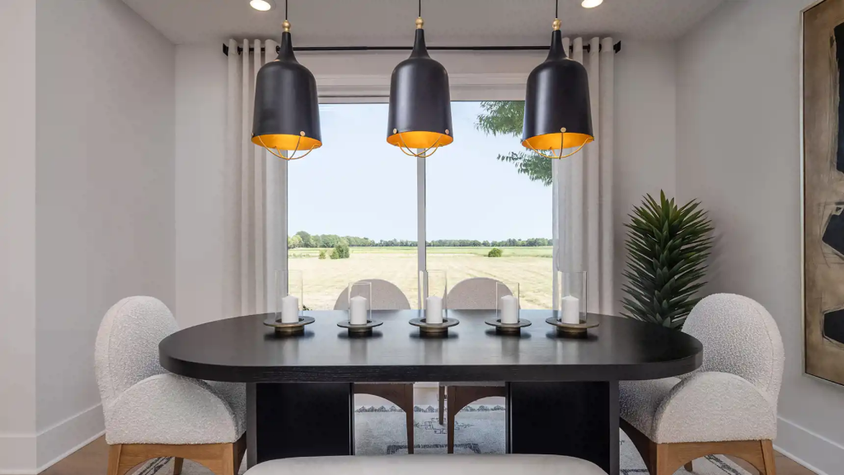
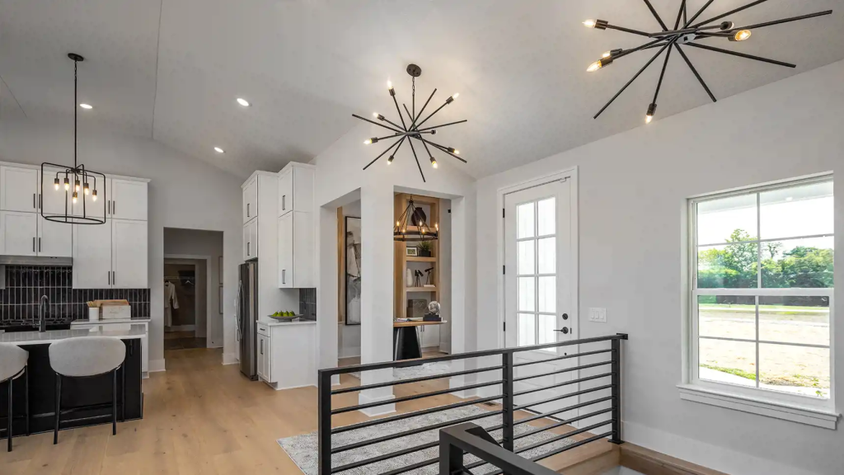
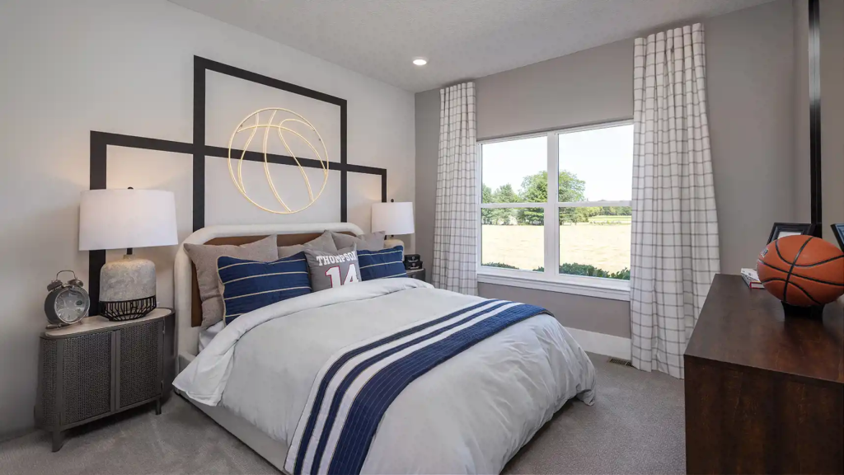
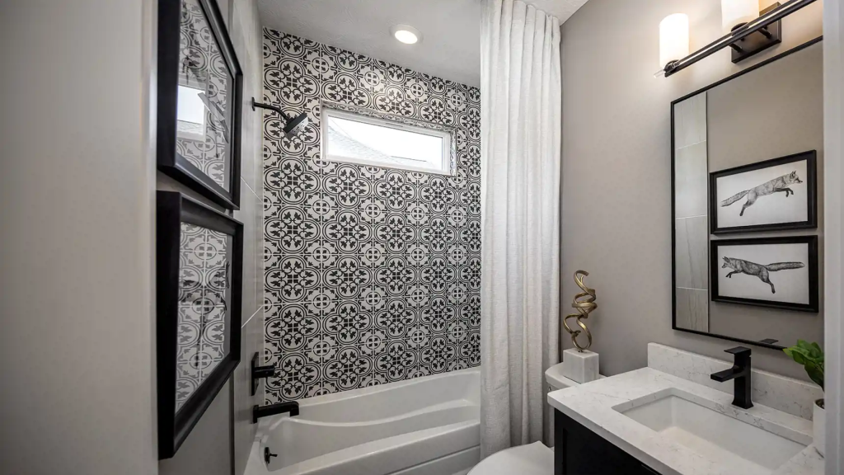
Explore This Model Home
The Santa Barbara Coastal home offers a spacious open floor plan that makes every square foot count. With three bedrooms and two bathrooms, it’s designed to feel even larger than its actual size. The layout is perfect for both family gatherings and quiet relaxation, creating a harmonious balance between shared spaces and private retreats.
Unique Features of the Santa Barbara Coastal
1. Deluxe Owner’s Bath
Imagine having a space in your home that feels like a personal spa. The deluxe owner’s bath features a sleek, modern tile shower, offering a perfect retreat from the world. It’s a serene space designed to help you relax and unwind.
2. Cathedral Ceiling in Great Room and Kitchen
One of the standout features of this home is the flat peak cathedral ceiling in the great room and kitchen. This design element not only makes the rooms feel more spacious but also brings in plenty of natural light. The high ceilings create an open and airy atmosphere, ideal for family gatherings or casual dinners.
3. Owner’s Retreat with Stunning Lighting
The owner’s retreat is another highlight of this beautiful home. Complete with cathedral ceilings and thoughtfully designed interior lighting, this room provides a perfect mix of luxury and comfort. Whether it’s a restful night’s sleep or a peaceful morning routine, this space offers an ideal personal sanctuary.
Why the Santa Barbara Coastal Is the Perfect Home
The Santa Barbara Coastal home brings together contemporary design with the timeless appeal of coastal living. The open floor plan encourages a strong family connection, while the thoughtful details, such as the cathedral ceilings and luxurious bathroom features, offer opportunities for peaceful retreats.
If you’re looking for a home that balances aesthetic appeal with functionality, the Santa Barbara Coastal by Schumacher Homes should be at the top of your list.
Duration :
Credits : 220
Learn More
Dreaming of Building Your Custom Home on a Sprawling Piece of Land? Here’s How to Find the Perfect Spot
Building a custom home is an exciting journey, but the first step – choosing the perfect piece of land – can be just as thrilling. Finding a spot that not only suits your home design but also enhances your lifestyle is key. Here’s how to find the ideal land for your dream home:
🔍 Scout with Purpose
Before deciding on a piece of land, take some time to explore it in person. Walk the property to get a sense of its layout and natural features. Try to traverse the property via an ATV or vehicle, if permissible on your land, as it allows you to more quickly investigate more area and obtain a larger mental image of your proposed property. And, for a bird’s-eye view, fly a drone over the land. Drones offer a unique vantage point, allowing you to assess the overall terrain, nearby properties, and potential views you might not see from the ground.
📐 Size Matters
There are multiple considerations in land size, such as the area required for your home site itself, not to mention any outdoor living space or gardens you envision, or any possibility of future expansion of the home. Dreaming of a patio, pool, or an expansive backyard? Planning ahead ensures you have enough room to bring those visions to life. A larger plot can provide flexibility for additions like a guesthouse, workshop, or even space for a hobby farm.
🌳 Embrace Nature
Look for natural features that align with your lifestyle and vision. Mature trees provide shade and privacy, while a nearby stream or pond adds tranquility. Rolling hills, open fields, or wooded areas can shape the atmosphere of your home’s surroundings, giving you a deeper connection to nature. These features can add to your inherent beauty of the property and feeling of relaxation.
🌞 Sun and Shade
Understanding how the sun moves across your land throughout the day and year is essential for maximizing natural light. Consider how you want the sun to interact with your home. Would you prefer morning light in your kitchen and living spaces, or a shaded backyard for summer barbecues? Knowing the patterns of sunlight and shade can also help with energy efficiency and placement of solar panels, if that’s in your plans.
🌟 Your Vision, Your Home
Ultimately, selecting a large parcel of land is all about finding that sweet spot where your dream home can sprout its roots. It’s the spot where your imagination will meet reality. A modern architectural masterpiece or a cozy rustic retreat, land is the foundation upon which your style and aspirations will be built.





Discover the Future of Custom Home Building Today
Finding the perfect piece of land is the first step to building your dream home, and Schumacher Homes can help guide you along the way. Schumacher Homes has simplified the custom home shopping experience with their online tools. If you’re interested in beginning the journey to a custom-built home, check out their selection of almost 100 customizable house plans, take some virtual home tours, and schedule your free design and pricing meeting.
Duration :
Credits : 220
Learn More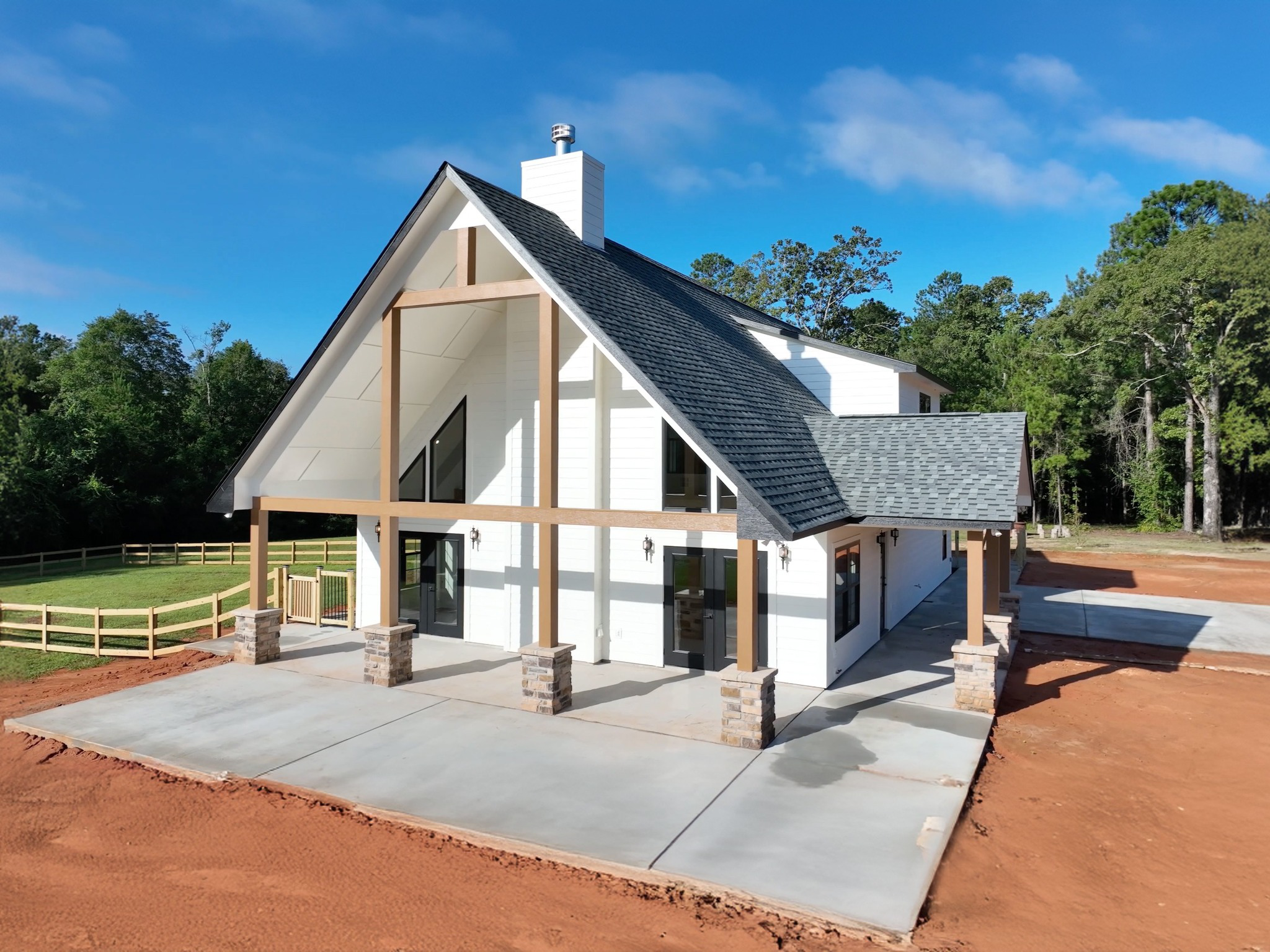
Celebrating a Dream Home: Congratulations to David and Nicole E. on Their Custom Pocono Earnhardt Collection!
Congratulations to David and Nicole E. on the successful closing of their custom Pocono Earnhardt Collection home, situated on over 7 acres of breathtaking land! This beautiful home was designed by the talented Baton Rouge – New Orleans team. It is more than a home; it is a work of art and design, embodying the meaning of turning dreams into reality.
Unique Customizations: A Home Tailored to Perfection
David and Nicole’s residence is not just your typical home – it is a custom haven created to their specifications. The Baton Rouge – New Orleans team worked directly with them to modify the floor plan, resulting in a residence that includes a beautiful floor-to-ceiling stone fireplace in the great room, along with additional living space in the back of the house with some added square footage. These thoughtful customizations enhance both the functionality and charm of the home.
Designed for Comfort and Style: The Pocono Earnhardt Collection
The Pocono Earnhardt Collection is designed to maximize open family spaces while still keeping both bedrooms and bathrooms spacious and comfortable. The great room, with natural light flooding in and a seamless transition to the open kitchen, is ideal for entertaining or enjoying a quiet evening in front of a fire. The kitchen is equipped with modern conveniences and workspace for ease of cooking, as well as gathering with family and friends.
A Personal Retreat: Luxurious Owner’s Suite and Spa-Inspired Bath
The owner’s suite offers a private retreat for relaxation. The sumptuous bath provides a luxurious experience designed to enhance every day routines. Outfitted with deluxe finish and fixtures, this spa like space goes beyond a bathroom and is a tranquil retreat from life where one can escape and relax in soothing amenities.
The Schumacher Homes Experience: Building Dreams Together
David and Nicole’s custom Pocono Earnhardt Collection home truly exemplifies Schumacher Homes‘ vision of quality, customization, and customer satisfaction. Each detail has been thoughtfully designed by the couple with their tastes and lifestyles in mind to create a home that is more than just a place to live – it’s a place to love.
Explore the Pocono Earnhardt Collection Today!
Inspired by David and Nicole’s beautiful new home? Explore the Pocono Earnhardt Collection and discover the possibilities for your own custom home. Whether seeking a cozy retreat or a spacious family residence, the team at Schumacher Homes is ready to help bring your dream home to life. Contact Schumacher Homes today to learn more about our custom home-building process and to schedule a tour of their model homes.
Congratulations once again to David and Nicole E. on their stunning new home! May it bring years of happiness, comfort, and cherished memories. Welcome to the Schumacher Homes family!
Duration :
Credits : 220
Learn More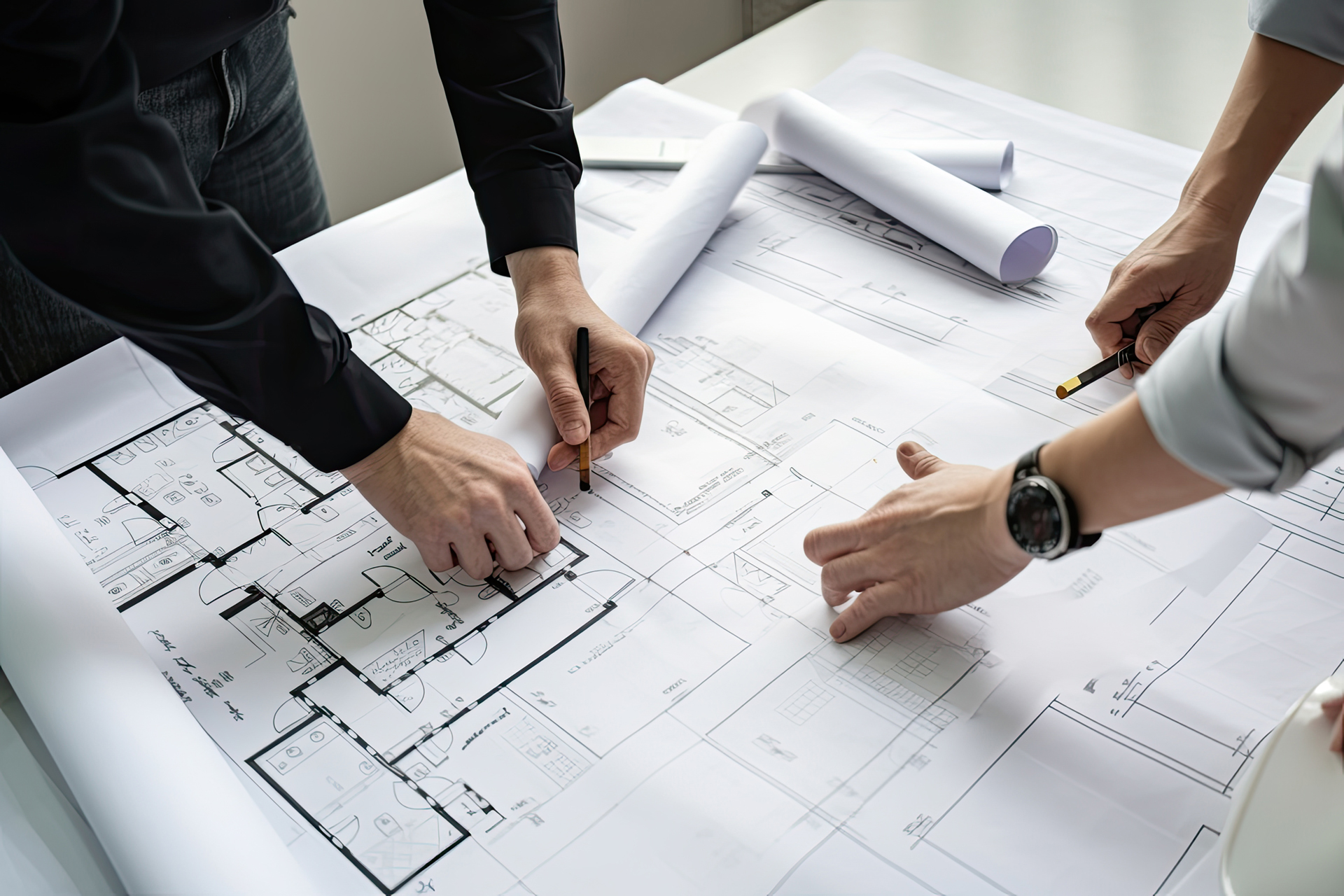
True Home Customization: The Schumacher Way
Building a custom home is a dream for many, and Paul Schumacher of Schumacher Homes has redefined what true customization means in the home-building industry. With over three decades of experience, Paul shares his vision of providing homeowners the freedom to create a home that fits their unique needs and desires.
Building on Your Land
One of the key aspects of true customization with Schumacher Homes is the ability to build on your own land. This provides homeowners with the flexibility to choose the perfect location for their new home. Whether it’s a rural retreat, a suburban neighborhood, or a plot with a stunning view, the choice is entirely yours.
Hundreds of Floor Plans
Schumacher Homes offers hundreds of floor plans designed by the country’s best architects. These serve as a starting point for your home design. The wide variety of options ensures that there is a perfect fit for every family. From modern farmhouses to expansive estates, the possibilities are endless.
Unlimited Customization
What sets Schumacher Homes apart is the level of customization they offer. You have the freedom to move walls, remove walls, add rooms, and more. Their 3D designers work with you to visualize how your changes will affect both the interior and exterior of your home. This interactive process ensures that your home is tailored to your specific needs and preferences.
Transparent Pricing
When meeting with the Schumacher Homes team, you receive the most detailed price quote in the industry. This transparent quote spells out every item that affects the cost of your new home, ensuring there are no surprises. Paul Schumacher takes pride in this transparency, understanding that building a home is a significant emotional and financial investment.
Design Studios
The customization process continues in the design studios, where you can choose from an extensive range of finishes. From cabinets and kitchen islands to countertops and fixtures, you can see and touch the materials that will accentuate your home. Interactive displays allow you to see how everything looks together, making it easier to make decisions.
A Home that’s Truly Yours
When it’s all done, your home will be uniquely yours. Paul Schumacher’s vision from the beginning has been to provide homeowners with a home exactly how they want it, from the ground up. This dedication to true customization has made Schumacher Homes a leader in the industry.
True home customization is more than just selecting a floor plan and finishes; it’s about creating a space that reflects your personality, lifestyle, and needs. With Schumacher Homes, you have the freedom to design every aspect of your home, ensuring it is a perfect fit for your family. Paul Schumacher’s commitment to transparency, flexibility, and quality makes the dream of building a custom home a reality.
Duration :
Credits : 220
Learn More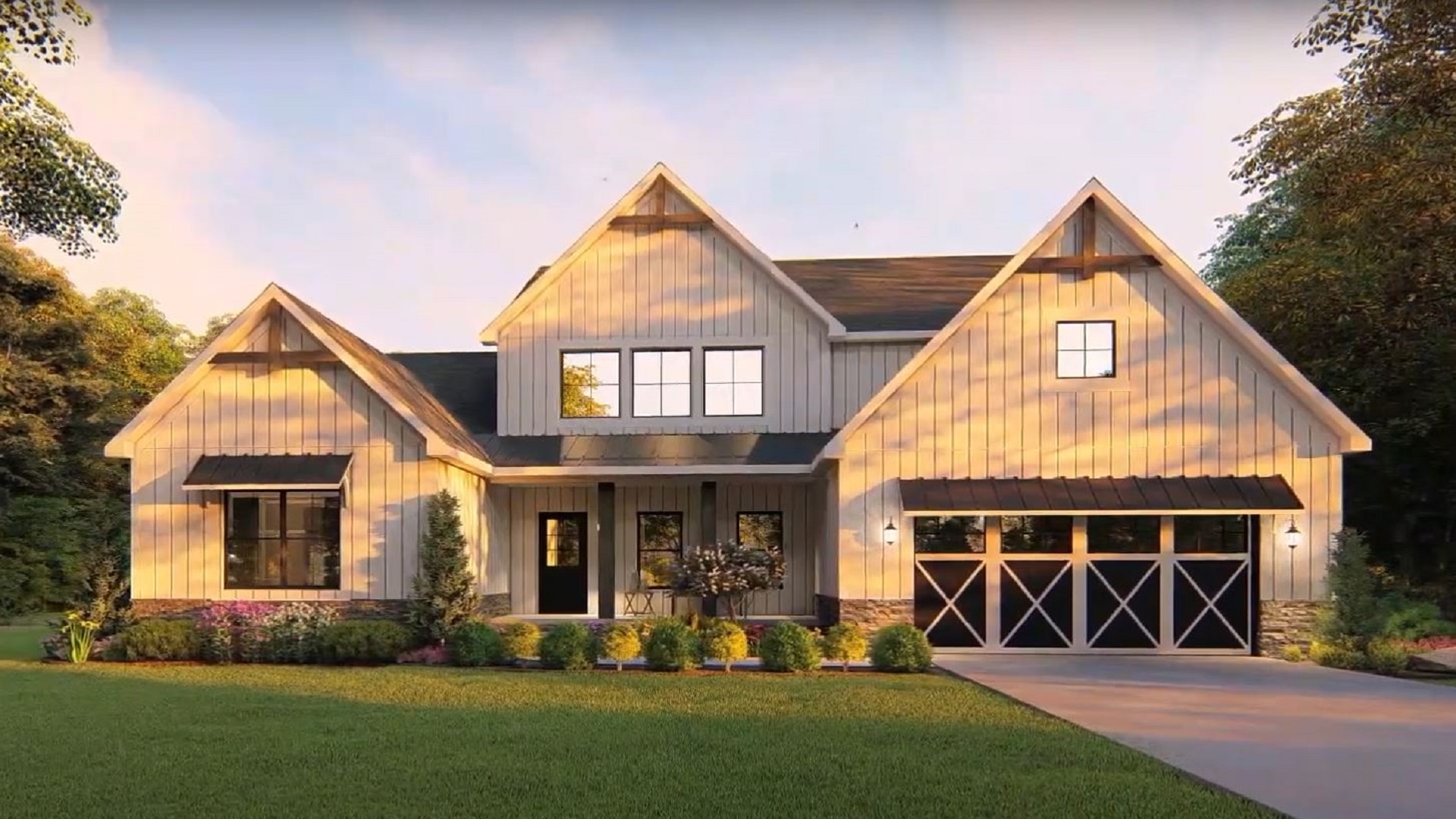
Creating Inclusive Spaces: A Guide to Accessible Home Design
When envisioning accessibility, you might picture ramps at storefronts, elevators in tall buildings, or restrooms with spacious stalls designed for wheelchairs. While these examples highlight accessibility in public places, the concept extends much further into residential spaces. Accessible home design, also known as universal or inclusive design, focuses on integrating safety and ease of use into every aspect of a home, ensuring it accommodates individuals of all abilities.
Many people choose accessible home design to care for aging or disabled family members, or to plan for their own future needs. While it’s possible to modify an existing home, designing a new home with accessibility in mind is often simpler, more cost-effective, and more adaptable to changing family dynamics. Here, we’ll explore key considerations for creating an accessible home.
Key Principles of Accessible Home Design
- Universal Design: This approach aims to make spaces usable by everyone, without requiring modifications. Features like wider doorways, open floor plans, and lever-style door handles are standard elements of universal design, making everyday tasks easier for people of all abilities.
- Adaptability: Homes built with adaptability in mind can be easily modified as needs change. This includes features like reinforced bathroom walls for future grab bar installation or kitchens with adjustable countertops to accommodate different users.
- Safety: Prioritizing safety in home design means incorporating elements such as non-slip flooring, ample lighting, and accessible controls and switches, all of which help prevent accidents and enhance usability.
Features of an Accessible Home
- Entrances and Doorways
- Zero-Step Entry: A level entryway eliminates the need for steps, facilitating easy access for wheelchair users and those with mobility challenges.
- Wide Doorways and Hallways: Doorways at least 36 inches wide and hallways at least 42 inches wide provide ample space for wheelchairs, walkers, and strollers.
- Kitchens
- Lowered Counters and Sinks: Adjustable or varying-height countertops and sinks ensure that kitchen spaces are functional for all family members.
- Pull-Out Shelves and Drawers: Cabinets with pull-out shelves and drawers make items more accessible, reducing the need for bending or reaching.
- Bathrooms
- Walk-In Showers: Roll-in or barrier-free showers with seating and handheld showerheads provide safe and convenient bathing options.
- Support Bars and Grab Bars: Strategically placed grab bars offer stability and reduce the risk of falls.
- Living Areas
- Open Floor Plans: Spacious layouts facilitate easy movement and accommodate mobility aids.
- Adjustable Lighting: Dimmable lights and accessible switches improve visibility and user convenience.
- Bedrooms
- Ample Space Around Beds: Adequate space around beds ensures ease of movement and independence for all users.
- Lowered Closets and Storage: Closets with adjustable rods and shelves make storage accessible to everyone.
Benefits of Accessible Home Design
- Independence: Accessible design promotes independence and dignity for individuals in their own homes.
- Future-Proofing: Homes with accessible features are prepared for the changing needs of their occupants, whether due to aging, injury, or disability.
- Increased Property Value: Accessible homes appeal to a broader market, potentially boosting resale value and marketability.
- Enhanced Comfort: Accessibility features often enhance overall comfort and convenience for all residents.
Schumacher Homes: Leading the Way in Accessible Design
At Schumacher Homes, we recognize the significance of creating homes that meet the diverse needs of our clients. Our commitment to accessible design ensures that your home is not only aesthetically pleasing but also functional for all stages of life. Whether you’re building a new home or renovating an existing one, we can help you create a space that is safe, comfortable, and welcoming for everyone.
For more information on accessible home design and to see how Schumacher Homes can help you achieve your dream home, contact Schumacher Homes here.
Accessible home design is not just a trend; it’s a thoughtful approach to creating spaces that enhance the quality of life for all residents. By incorporating these
Duration :
Credits : 220
Learn More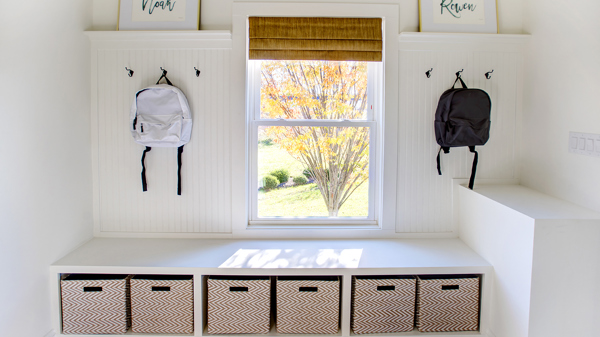
Clean Up Clutter: How Drop Zones Can Help You Organize
In today’s fast-paced world, maintaining an organized home can be a challenge. Between work, family, and social commitments, it’s easy for clutter to accumulate. One effective solution to this common problem is the incorporation of drop zones in your home. Drop zones are designated areas where you can conveniently place everyday items, helping to keep your living spaces tidy and organized.
What is a Drop Zone?
A drop zone is a dedicated space near an entryway where you can quickly and easily deposit items as you enter the home. Think of it as a catch-all area for keys, bags, mail, shoes, and other frequently used items. By providing a specific spot for these essentials, drop zones prevent clutter from spreading throughout the house and make it easier to find what you need when you need it.
Benefits of Drop Zones
- Reduced Clutter: One of the most significant advantages of a drop zone is its ability to reduce clutter. By giving items a designated place, you can prevent them from being scattered around the house.
- Increased Organization: Drop zones help keep your home organized by ensuring that everyday items are always in the same place. This consistency can save you time and reduce stress when you’re in a hurry.
- Enhanced Aesthetics: A well-designed drop zone can enhance the aesthetic appeal of your home. With the right storage solutions and decorative touches, it can be both functional and attractive.
- Improved Efficiency: Having a designated spot for essentials like keys and wallets can streamline your daily routine. You’ll spend less time searching for misplaced items and more time enjoying your home.
Essential Elements of an Effective Drop Zone
To create a functional and efficient drop zone, consider incorporating the following elements:
- Hooks and Hangers: Install hooks for coats, bags, and hats. This keeps these items off the floor and within easy reach.
- Shelves and Cubbies: Shelves or cubbies provide storage for shoes, mail, and other small items. Labeling each cubby can further enhance organization.
- Bench or Seating Area: A bench or seating area offers a convenient spot to sit while putting on or taking off shoes. Some benches also come with built-in storage, adding to their functionality.
- Trays and Baskets: Use trays and baskets to corral smaller items like keys, sunglasses, and wallets. This not only keeps them organized but also makes it easier to grab them on your way out.
- Charging Station: Incorporate a charging station for your electronic devices. This ensures that your phones, tablets, and other gadgets are always charged and ready to go.
- Message Board: A message board or chalkboard can serve as a central hub for family communication. Use it to jot down reminders, grocery lists, or important dates.
Designing Your Drop Zone
When designing your drop zone, consider the specific needs of your household. Here are a few tips to help you create a drop zone that works for you:
- Location: Choose a location that is convenient and accessible. The entryway is a popular choice, but you can also create drop zones in mudrooms, kitchens, or garages.
- Size: The size of your drop zone will depend on the space available and the number of items you need to store. Even a small area can be effective if well-organized.
- Style: Coordinate the style of your drop zone with the rest of your home decor. Choose storage solutions and decorative elements that complement your existing design.
- Customization: Customize your drop zone to meet the specific needs of your family. If you have young children, for example, make sure the hooks and shelves are at a height they can reach.
Schumacher Homes: Creating Functional and Beautiful Spaces
At Schumacher Homes, we understand the importance of creating functional and beautiful spaces that meet the needs of your family. Our expert team can help you design the perfect drop zone to keep your home organized and clutter-free. Whether you’re building a new home or renovating an existing one, we are here to provide personalized solutions that enhance your living space.
For more information on drop zones and other custom home design ideas, contact Schumacher Homes here.
Incorporating a drop zone into your home is a simple yet effective way to keep clutter at bay and maintain an organized, efficient living space. With the right design and thoughtful planning, your drop zone can become a central hub that enhances both the functionality and aesthetics of your home.
Duration :
Credits : 220
Learn More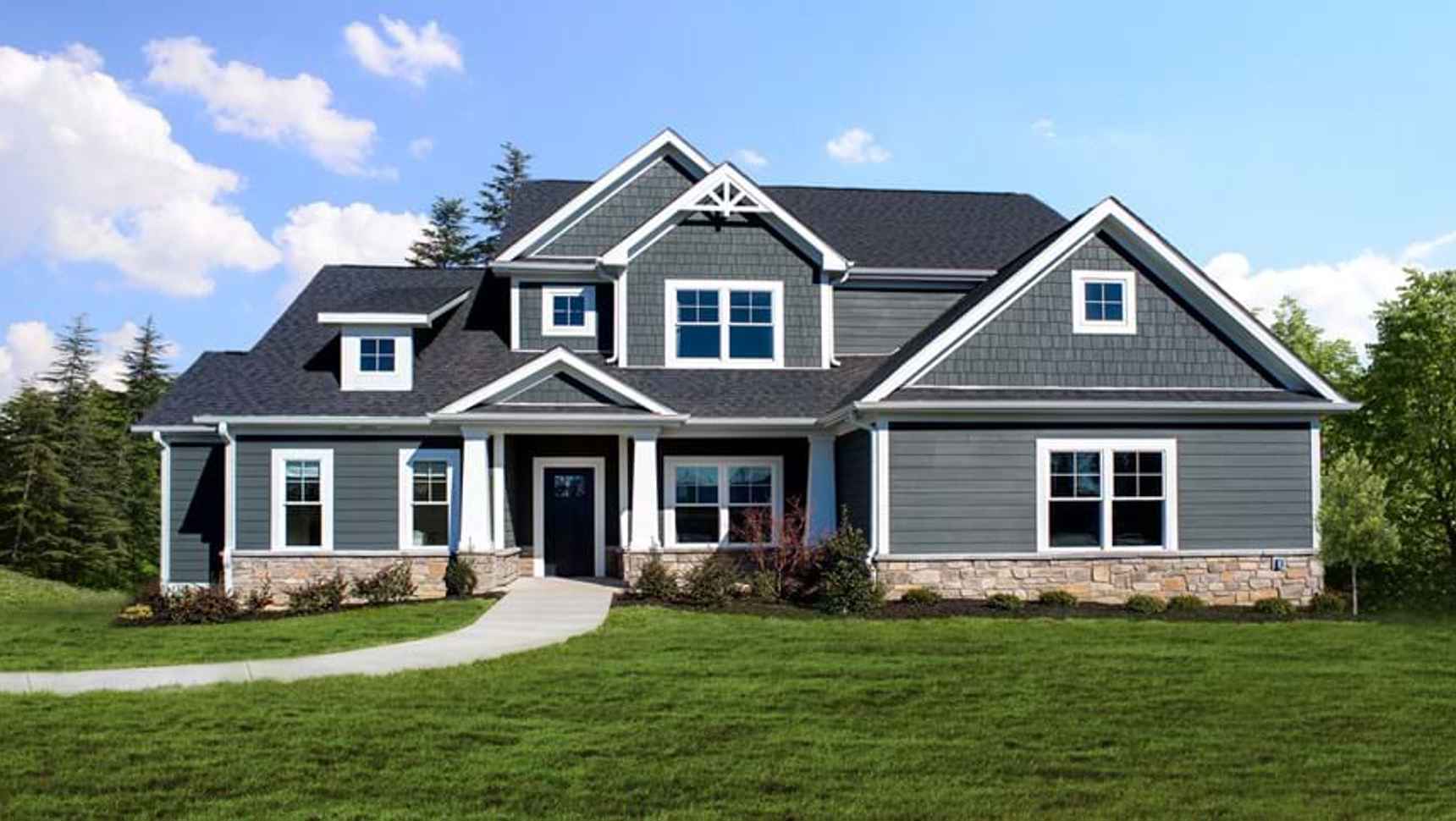
Stacy and Tyrone’s Dream Home Journey with Schumacher Homes: From Dig Day to Move-In Day
Stacy and Tyrone are thrilled to share their incredible experience of building their custom Olivia Craftsman home with Schumacher Homes. From the very first dig day to the exciting move-in day, the journey has been nothing short of fantastic.
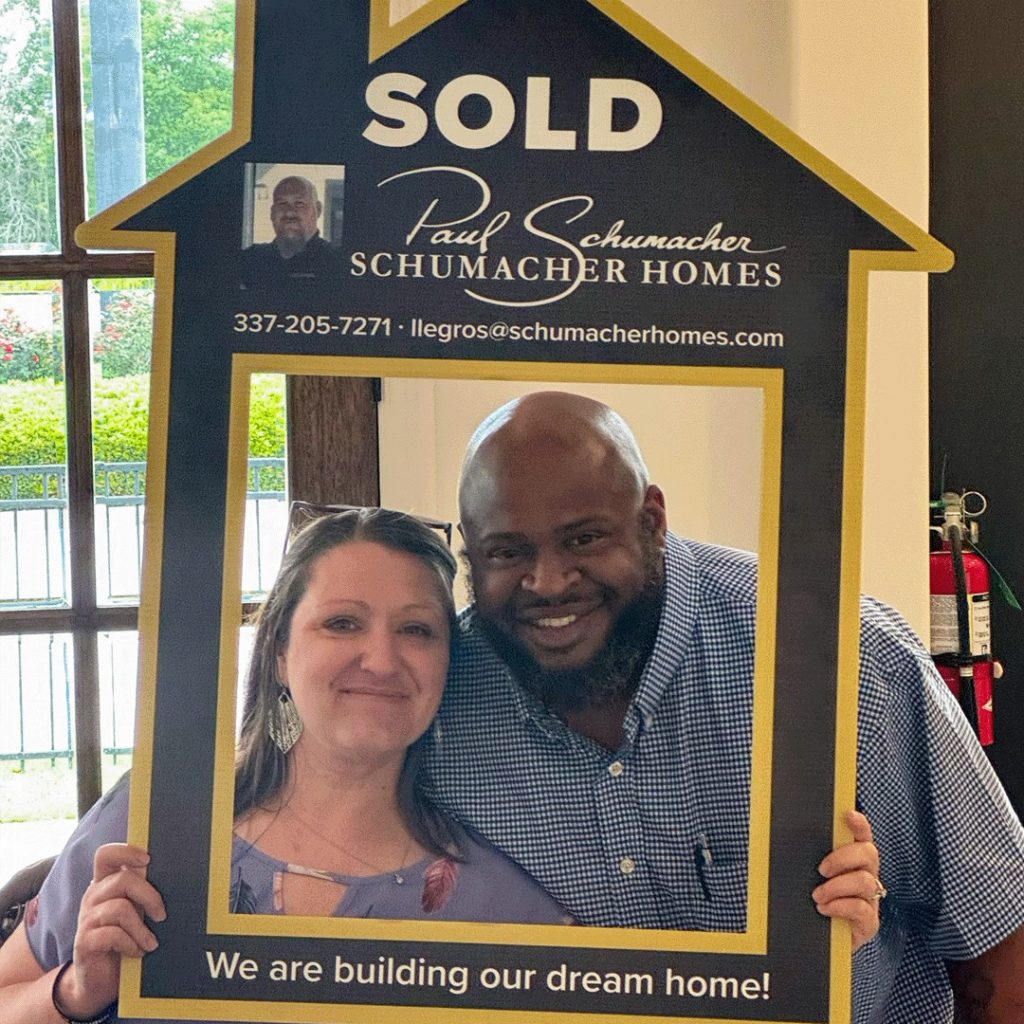
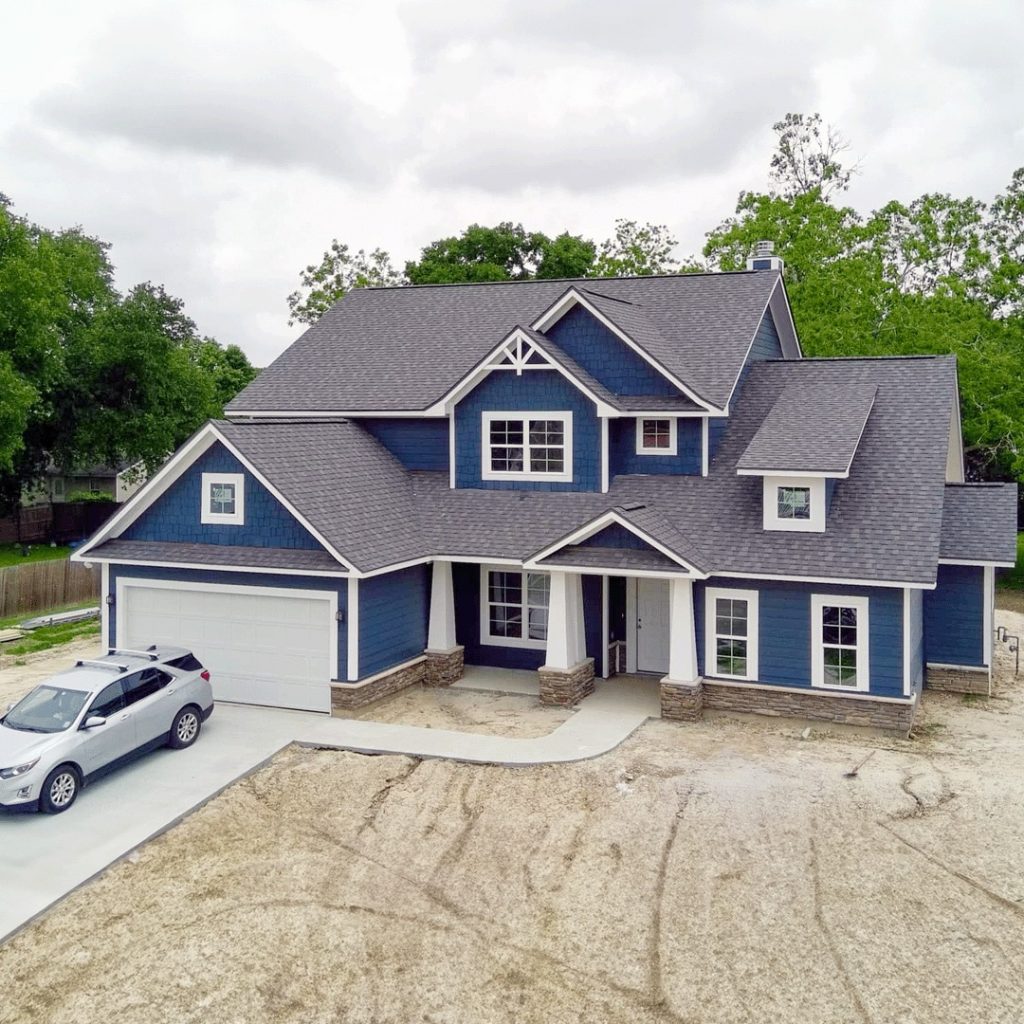
The Beginning: Dig Day
For Stacy and Tyrone, the adventure began with the eagerly anticipated dig day. This significant milestone marked the start of their dream home becoming a reality.
The Building Process
Throughout the building process, Stacy and Tyrone were supported by the dedicated Lafayette team at Schumacher Homes. The team ensured that every detail was meticulously planned and executed. From selecting the perfect finishes to customizing the floor plan, the couple was involved in every step of the journey.
“Schumacher made it a fantastic journey and we couldn’t have asked for a better experience!” Tyrone shared enthusiastically. The Lafayette team’s expertise and commitment to excellence were evident in every aspect of the construction process. They provided guidance and support, making the complex process of building a home feel seamless and enjoyable.
The Custom Olivia Craftsman
The Olivia Craftsman model is known for its timeless design and exceptional functionality. Stacy and Tyrone’s home features a spacious, open-concept layout, perfect for both everyday living and entertaining. The Craftsman style, with its attention to detail and quality craftsmanship, perfectly suited their aesthetic preferences and lifestyle needs.
Move-In Day: A Dream Realized
Move-in day was a celebration of hard work, dedication, and the realization of a dream. Stacy and Tyrone were overjoyed to finally settle into their custom-built home.
The Lafayette team at Schumacher Homes ensured that the final touches were perfect, and the couple’s transition into their new home was smooth and stress-free. From the initial consultation to the handing over of the keys, the entire experience was marked by professionalism, attention to detail, and a genuine commitment to customer satisfaction.
Start Your Own Journey
Are you ready to embark on your own home-building journey? Contact Schumacher Homes today and let their experienced team guide you every step of the way. Your dream home is within reach, and with Schumacher Homes, it will be a fantastic journey from start to finish.
View Plan: https://schuhomes.co/4b7PUVA
Duration :
Credits : 220
Learn More