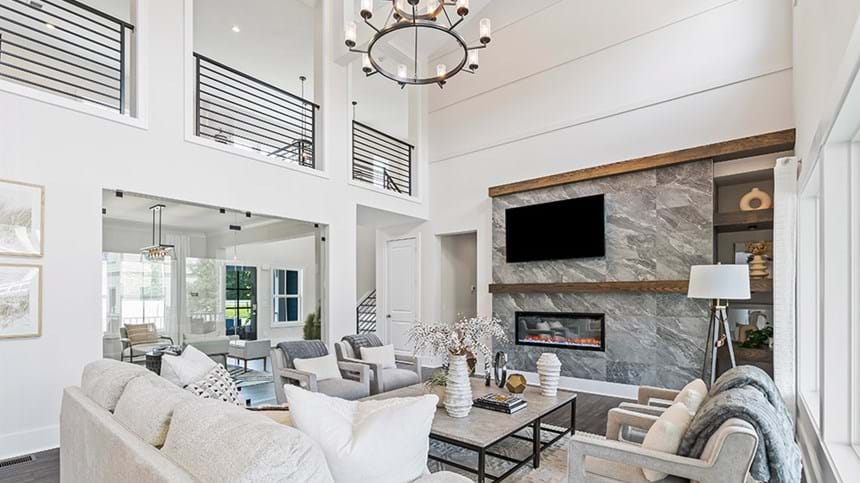
This blog post will uncover the remarkable beauty of the two-story great room in the Abigail Coastal Home Design. Built by Schumacher Homes, this home is located in Charleston, SC and is the perfect home for Justin and Kim. With plenty of space for entertaining and the beautiful wood beam detail, this great room is truly a sight to behold. Join us as we explore this amazing home and take a closer look at the two-story great room.
The Abigail Coastal Home Design was inspired by the need for functionality and style. The two-story great room, with its stunning wood beam detail, creates a grand and inviting space for entertaining guests and spending quality time with family. The wrap-around stairs add a touch of elegance and serve as a focal point in the home.
Justin and Kelly finally found their perfect match with Schumacher Homes. After enduring past nightmare stories with other contractors, they were determined to find a reliable and trustworthy company to help create their ideal Abigail Coastal Home and Schumacher Homes exceeded their expectations. From the dedication to quality to the many positive customer reviews, it was definitely a match made in heaven.
The two-story great room of the Abigail Coastal Home Design has key features that make it truly exceptional. The soaring ceilings, with the stunning wood beam detail, create a sense of grandeur and elegance. The abundance of natural light floods the room, creating a warm and inviting atmosphere.
One of the standout features of Justin and Kelly’s two-story great room is the open concept layout. The seamless flow from their living area to the dining space and kitchen allows for easy entertaining and ensures that they don’t ever feel isolated from the rest of the group. It’s perfect for hosting parties or simply spending quality time with family and friends.
Their great room also boasts large windows that offer picturesque views of the surrounding landscape, adding to the overall beauty of the space. The use of high-quality materials, such as hardwood floors, adds a touch of sophistication and durability to the room.
In summary, the key features of the two-story great room in the Abigail Coastal Home Design are its soaring ceilings with wood beam detail, open concept layout, abundance of natural light, and high-quality materials. It is truly a space that combines elegance, functionality, and charm, making it the heart of the home.
The master suite boasts an abundance of natural light, creating a bright and airy atmosphere. The carefully chosen color palette, with its soothing coastal hues, adds to the sense of calm and tranquility. The spacious layout allows for a comfortable seating area, perfect for curling up with a good book or enjoying a morning coffee.
The kitchen features top-of-the-line appliances, ample counter space, and an abundance of storage options. The sleek and modern design is enhanced by the use of high-quality materials and finishes, giving the space a luxurious feel. The kitchen also seamlessly connects to the dining area, allowing for effortless serving and dining. The natural light that fills the space creates a warm and inviting atmosphere, making every meal a special occasion.
The Abigail Coastal Home Design features a spacious porch, perfect for relaxing with a cool drink on a warm summer day. The porch offers plenty of room for outdoor seating, creating an inviting space for entertaining friends or simply enjoying some quiet time alone.
The entrance to the home is another standout feature, with a beautifully designed foyer that sets the tone for the rest of the house. The foyer welcomes guests with its elegant design and provides a glimpse of the stunning interior that awaits inside.
When it comes to building your dream home, Schumacher Schumacher Homes is the perfect partner to turn your vision into a reality. With their expertise in custom home building, they can bring your dream home to life, ensuring that every detail is designed to your exact specifications.